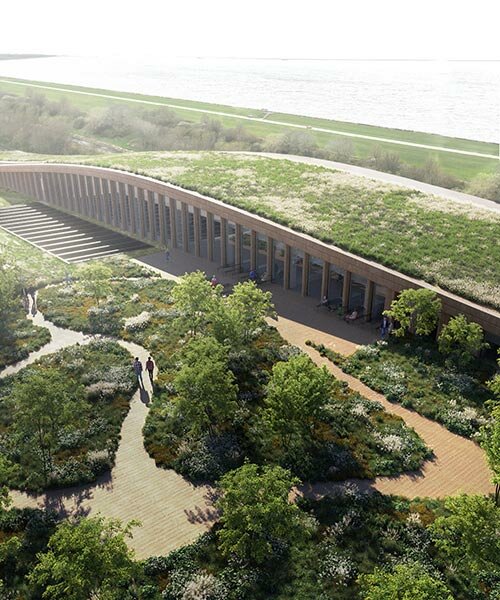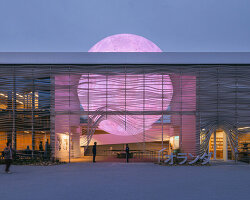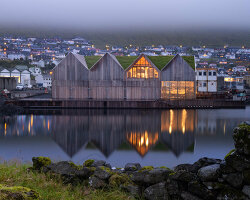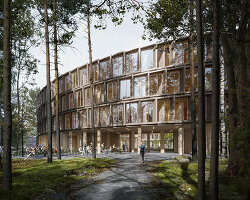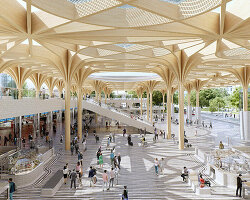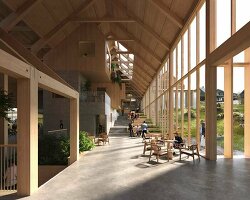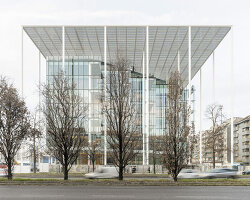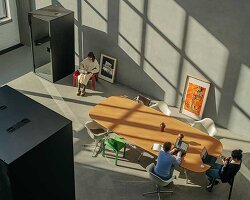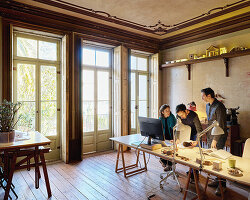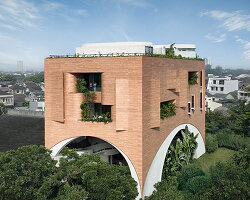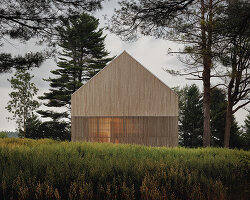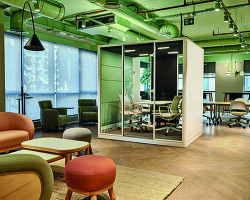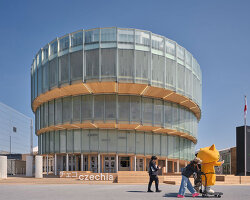a green roof to cap a mass-timber workspace
Copenhagen-based architecture studio Henning Larsen works together with fashion company Bestseller to design Logistics Center West, a pioneering mass-timber headquarters in the Netherlands. Upon completion in 2026, it will be the largest of its kind in Europe. Motivated by a shared commitment to sustainability, the architects have planned the development to minimize its environmental impact while fostering a healthy and productive workspace for employees — all within a structure of mass-timber enclosed by an undulating green roof.
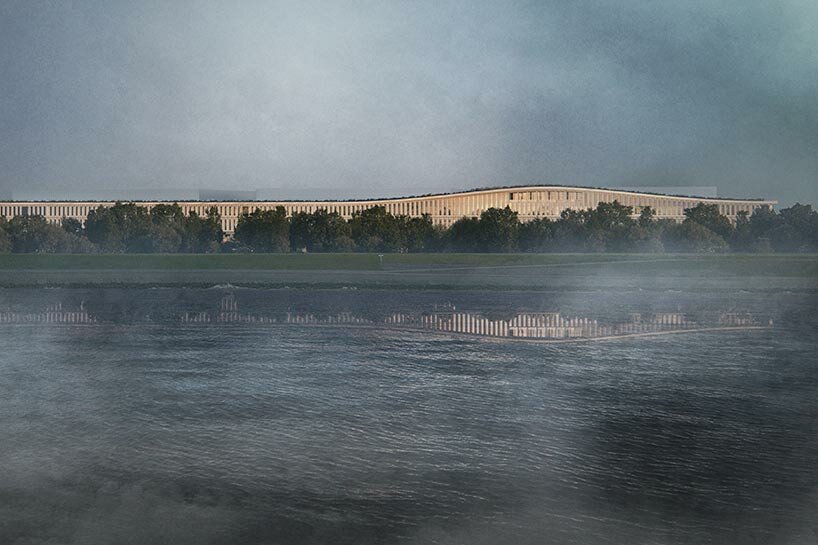 visualizations © Henning Larsen
visualizations © Henning Larsen
henning larsen fosters Ecological Diversity
Logistics Center West is situated in Lelystad, on the Dutch island of Flevopolder, and its design draws inspiration from the unique topography of the region. The Bestseller logistics hub will span 155,000 square meters and will be primarily constructed of mass timber and other biogenic materials such as straw, and the surrounding wetland and forest will be integrated and enhanced. A meadow will also be cultivated on the roof, designed to increase the site’s existing biodiversity by ten percent.
The architects at Henning Larsen dedicate over forty percent of the Logistics Center West site to landscaping, and have taken great care to create a variety of habitats for native plants and wildlife. A constructed wetland will encompass a significant portion of the site, providing microhabitats for diverse species. Other areas are designated as ‘nature-only’ zones, where human impact is limited. The wetland design blends with the surrounding environment, creating open water spaces, transitional zones, and damp meadows, making room for nature and its habitats to thrive.
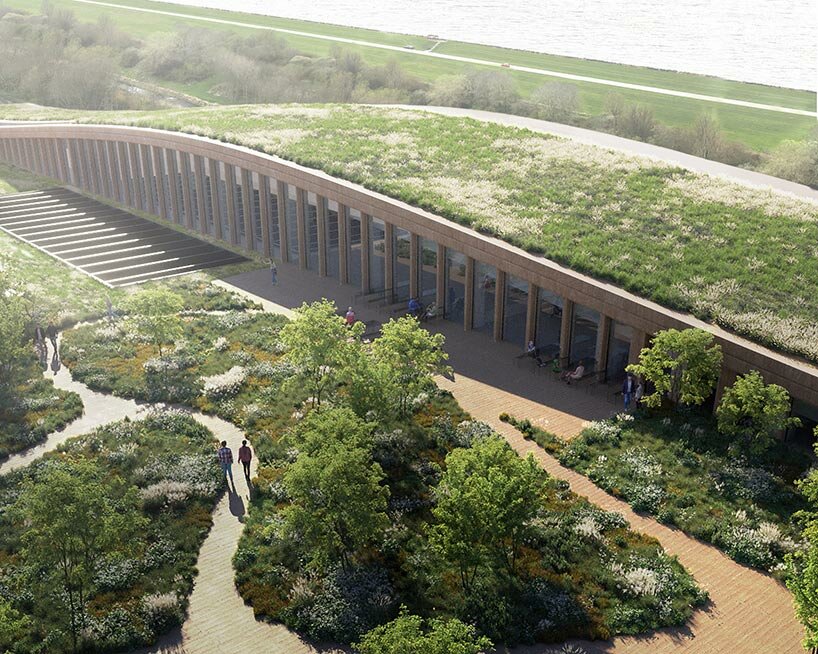
over 40% of the site is dedicated to landscaping, including a constructed wetland and meadow
a model for sustainable logistics
Henning Larsen integrates its Logistics Center West with an optimized irrigation system that promotes a healthy water ecology, safeguards against flooding, and upholds the site’s responsibility to prevent contamination of the local water system. Additionally, roof-sourced stormwater can be efficiently recycled for internal building use. The project is designed to be infused with nature. Abundant sunlight floods the timber interior, naturally illuminating the workspaces and helping to enhancing focus. Outdoor areas are optimized to extend the use throughout the year, and the great swathes of area dedicated to nature help to ensure that the urban heat island effect will not arise.
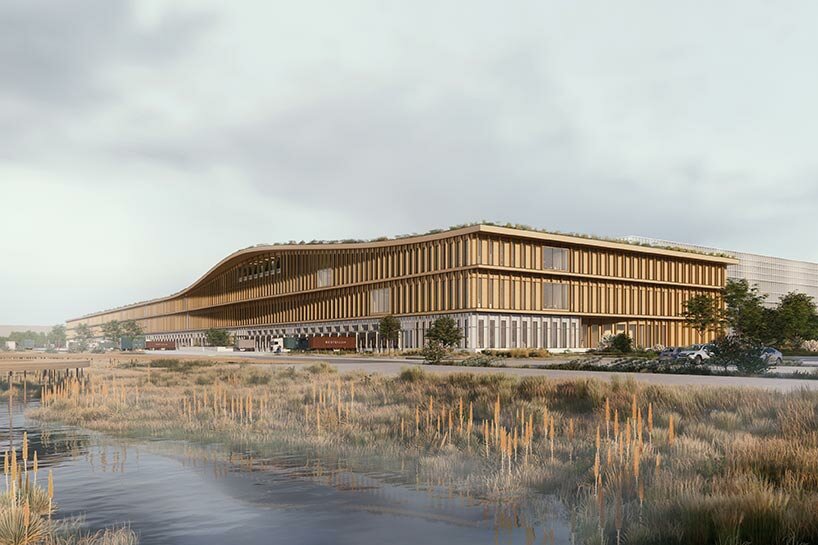
Henning Larsen and Bestseller are driven by a shared commitment to sustainability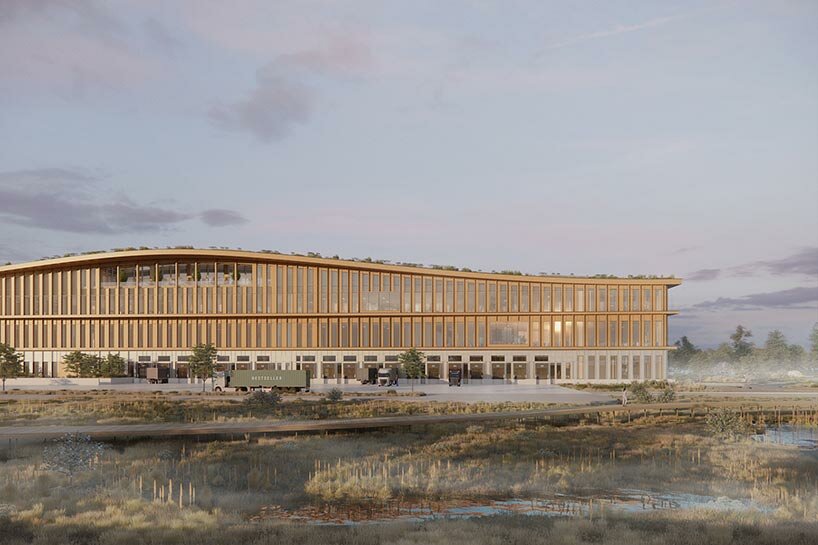
the project is designed to minimize its environmental impact while fostering a healthy workspace 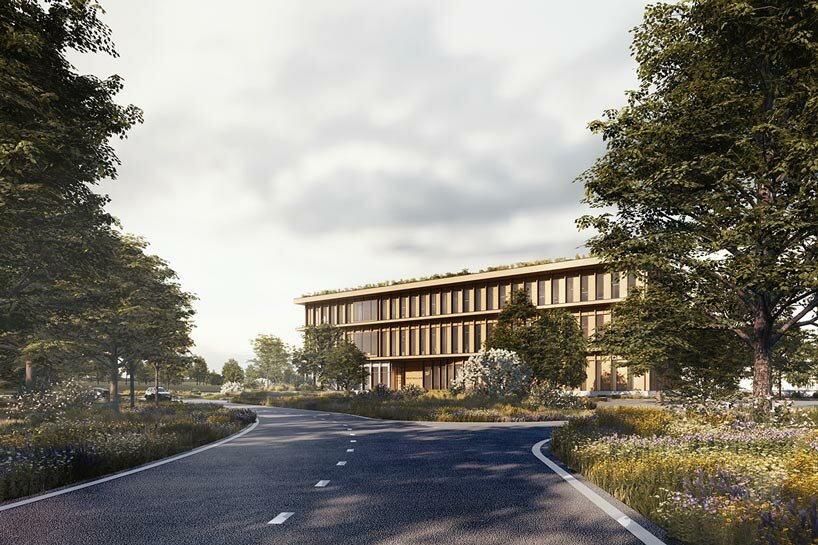
landscaping promotes biodiversity and creates a pleasant environment for employees and wildlife alike
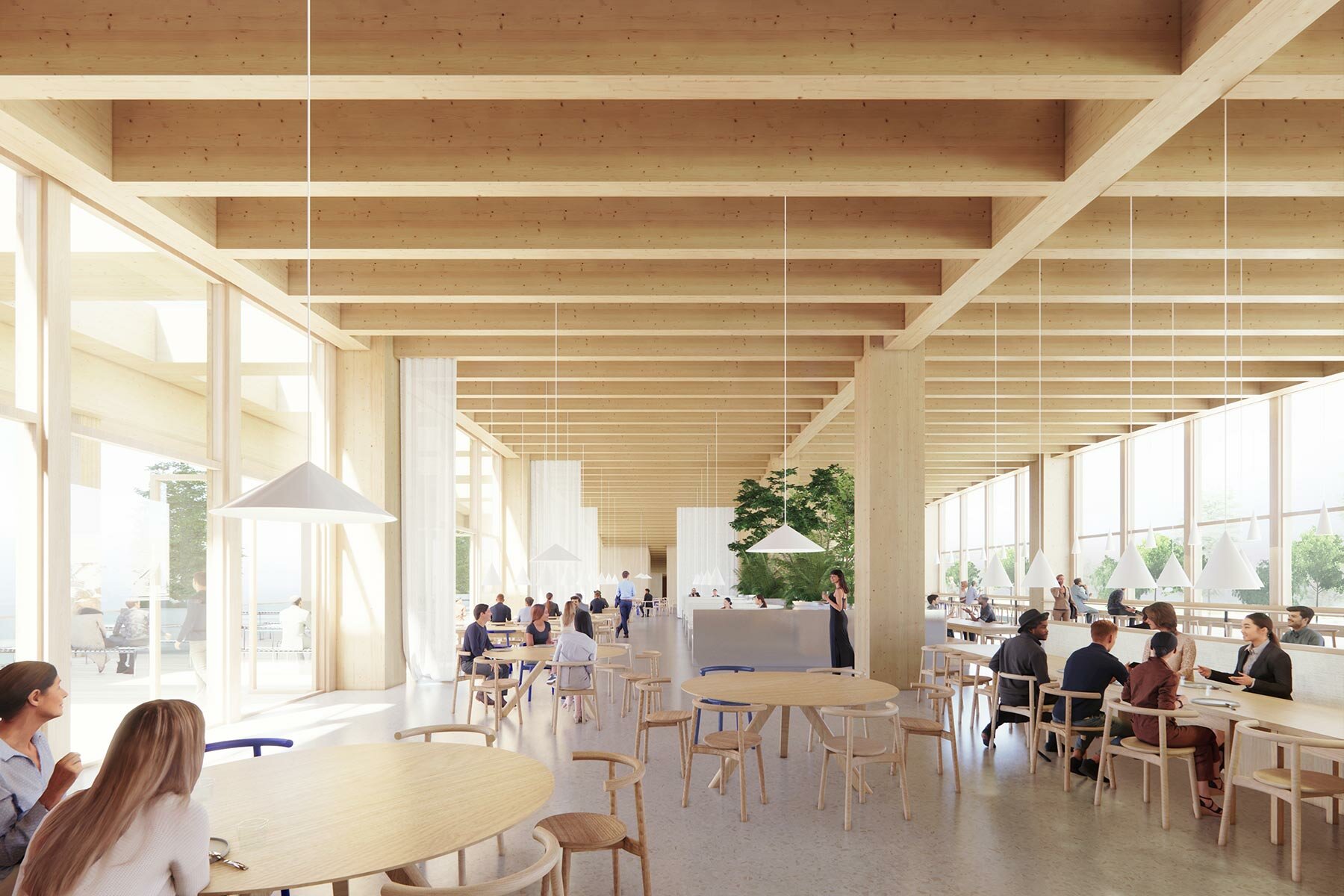
mass-timber construction and biogenic materials, such as straw, reduce its environmental footprint
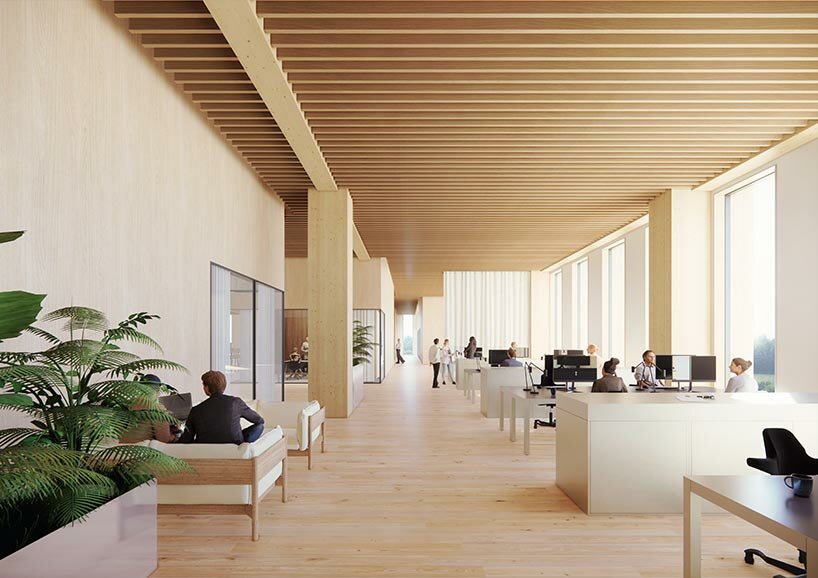
the timber interior and abundant natural light create a warm and inviting workspace
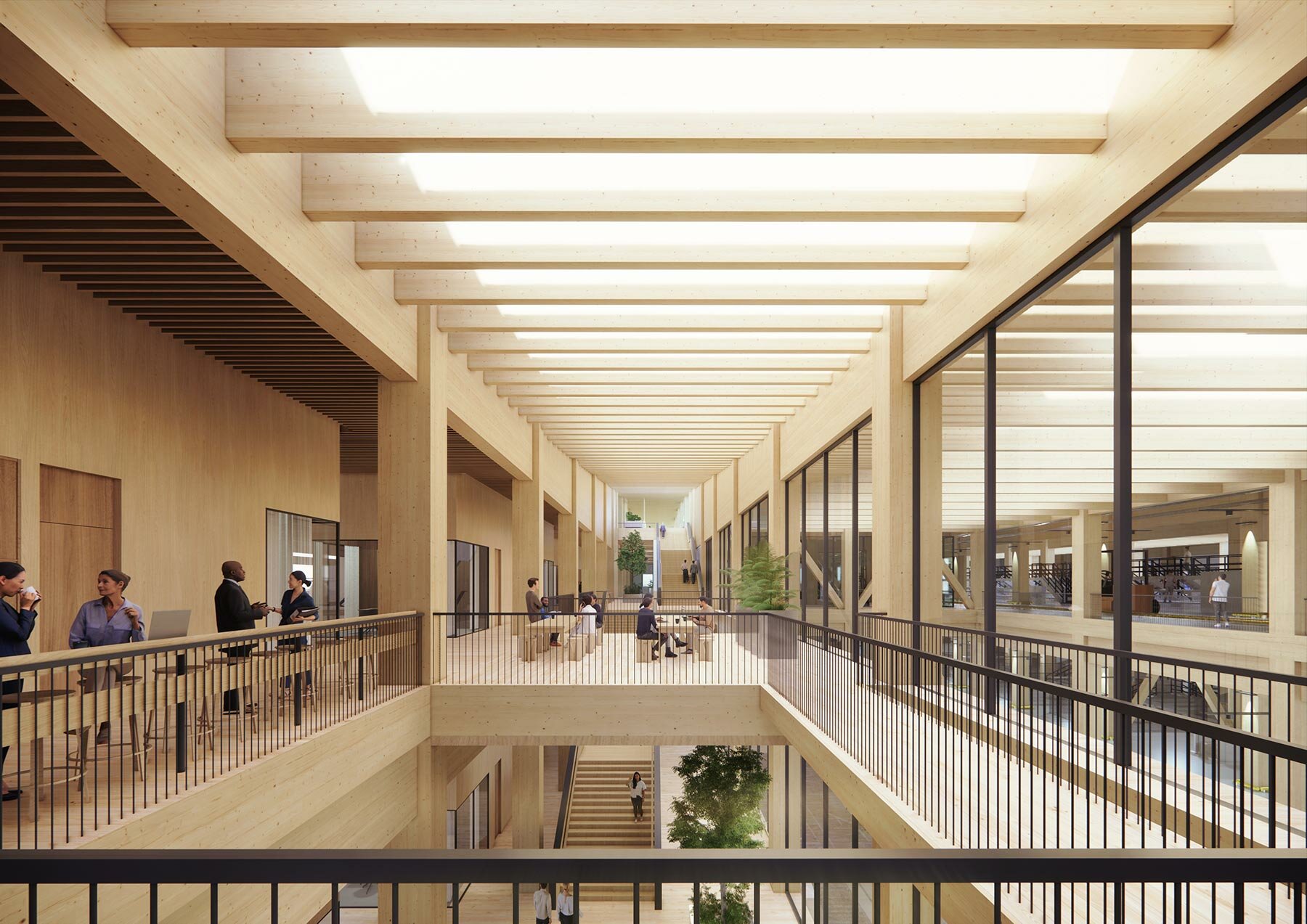
the pioneering mass-timber logistics center in the Netherlands is expected to complete in 2026
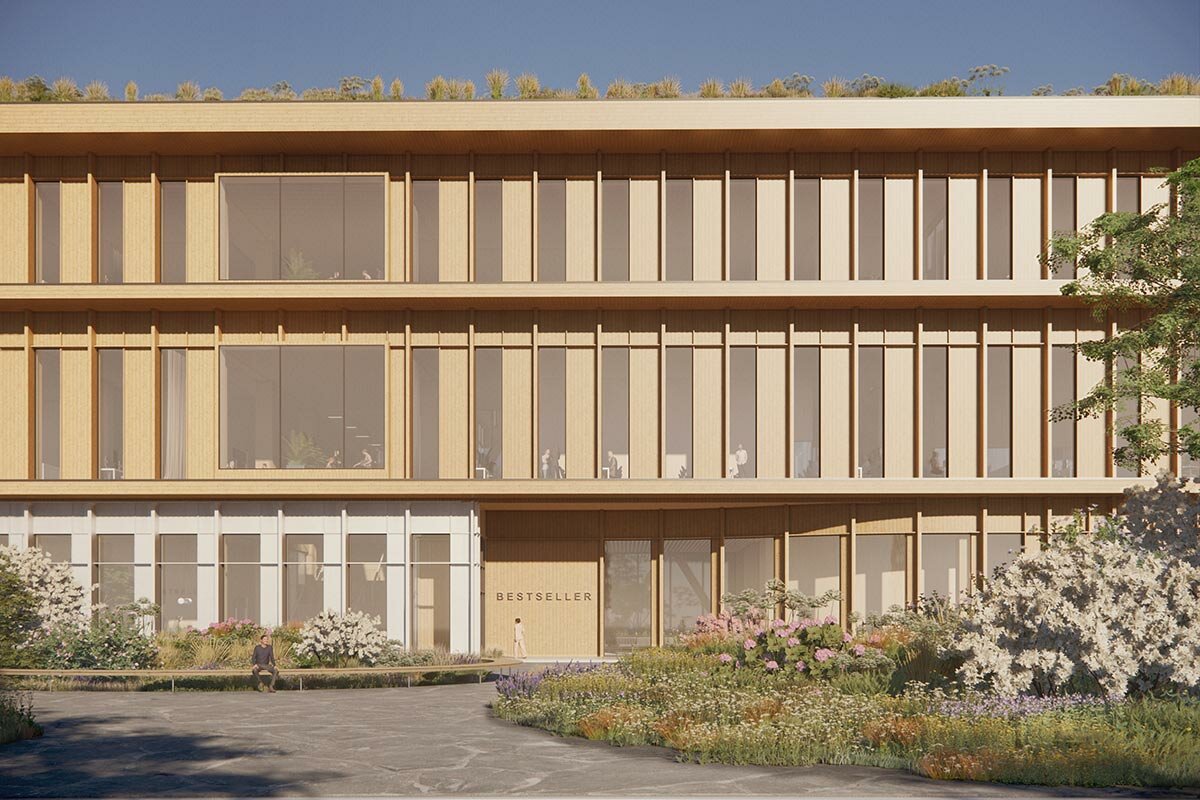
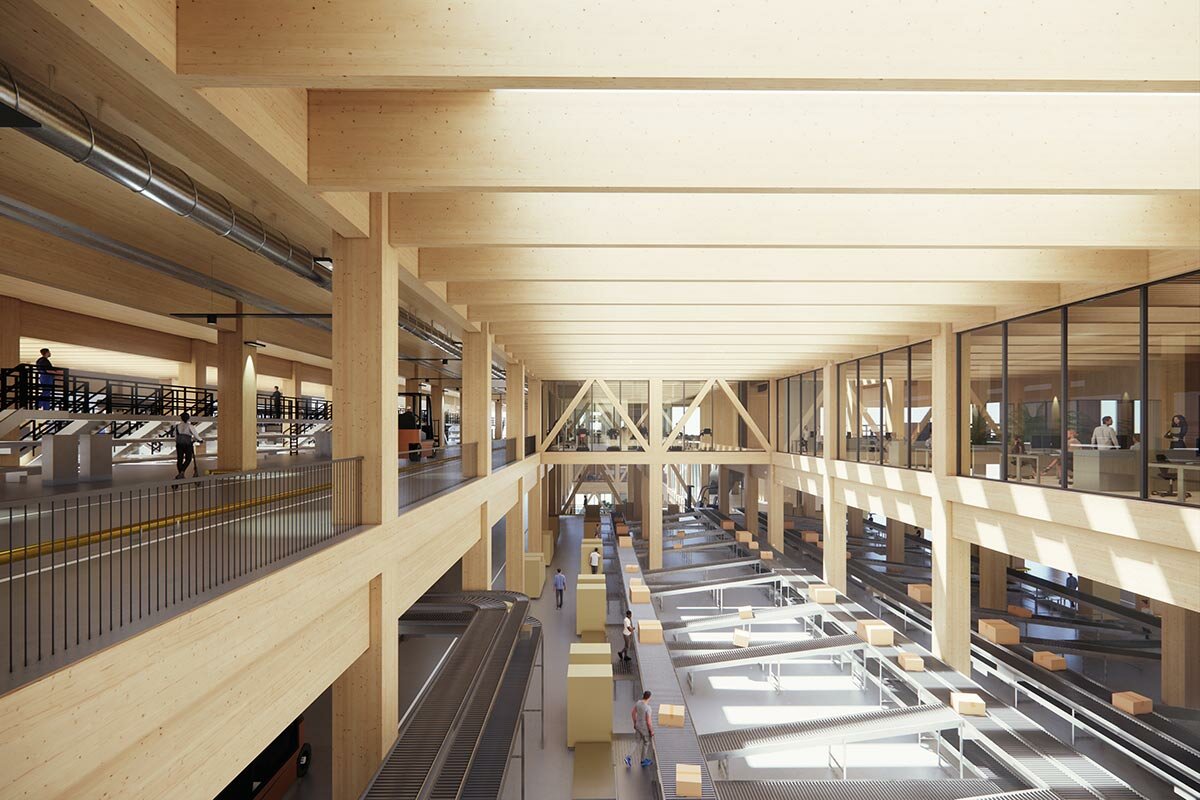
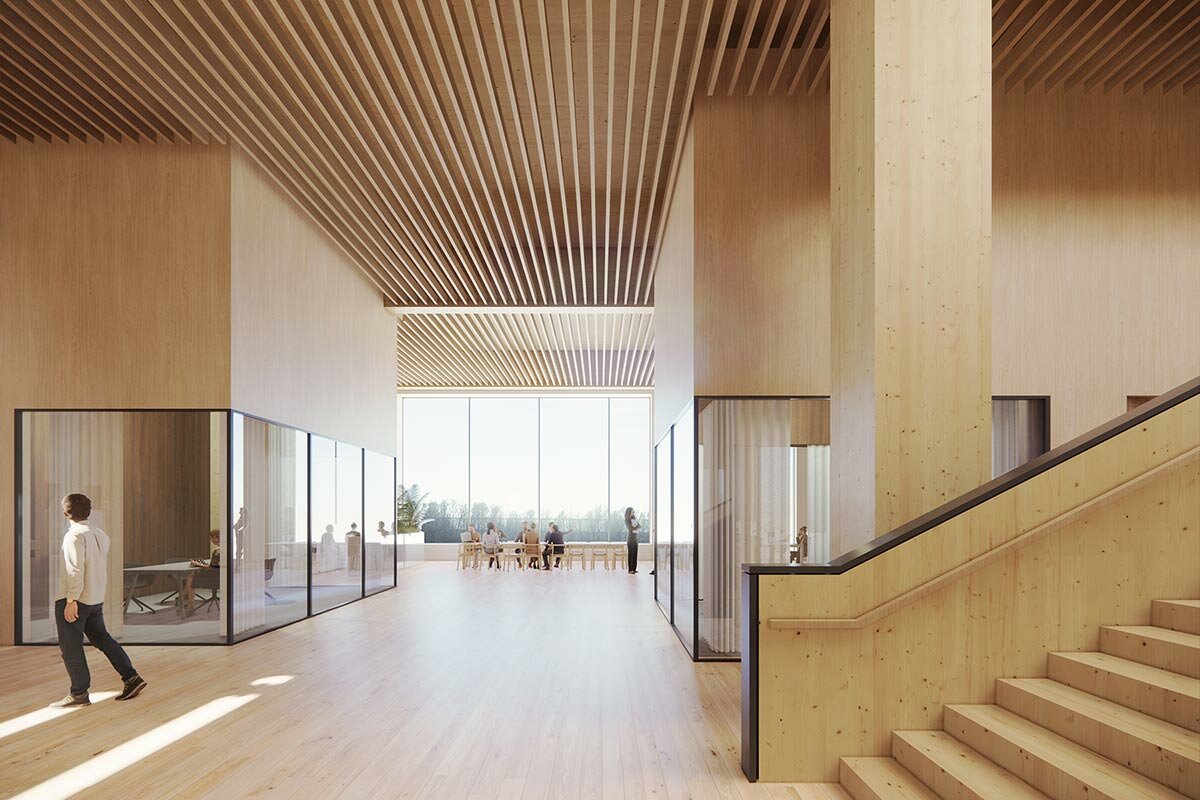
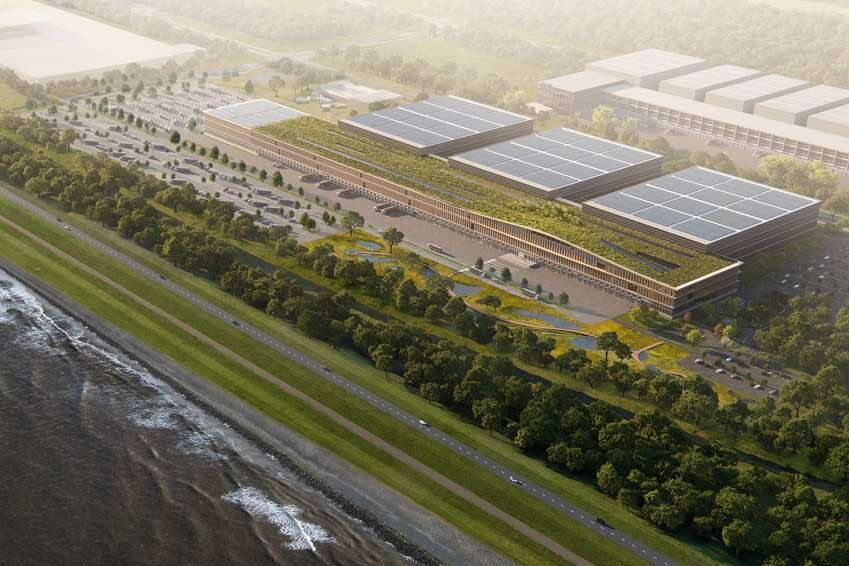
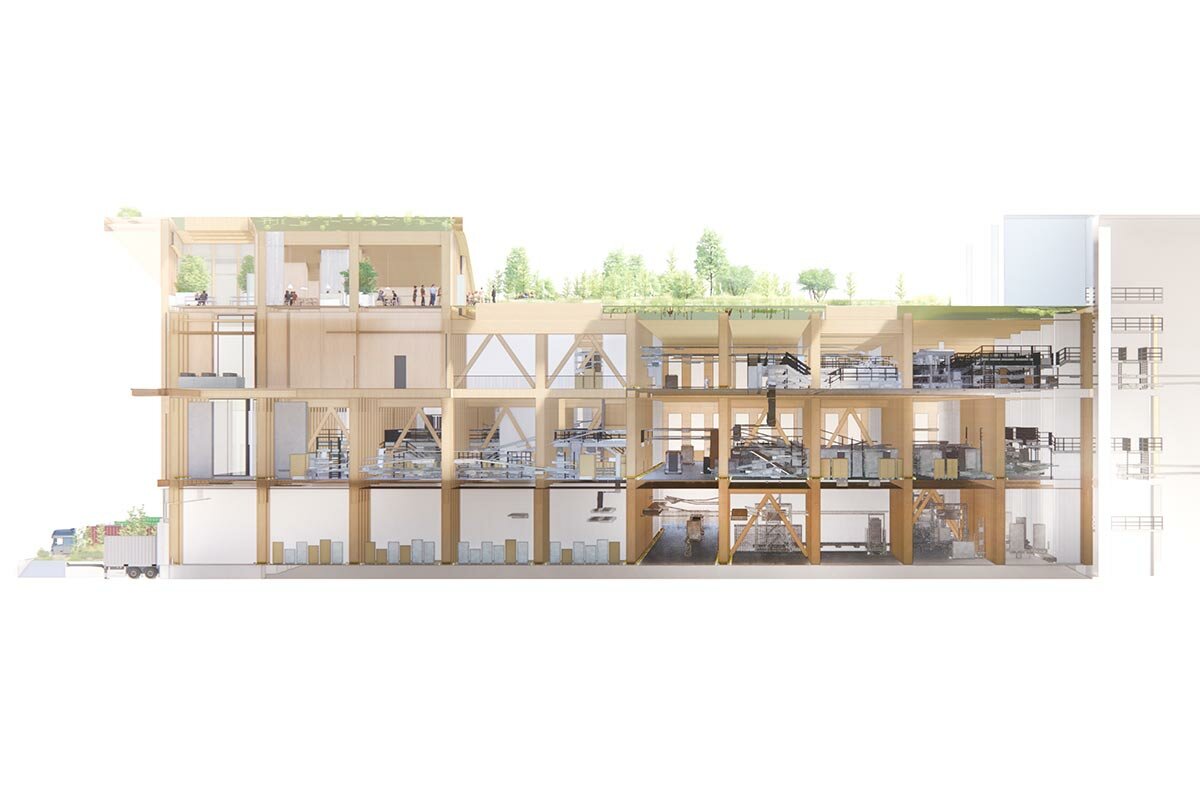
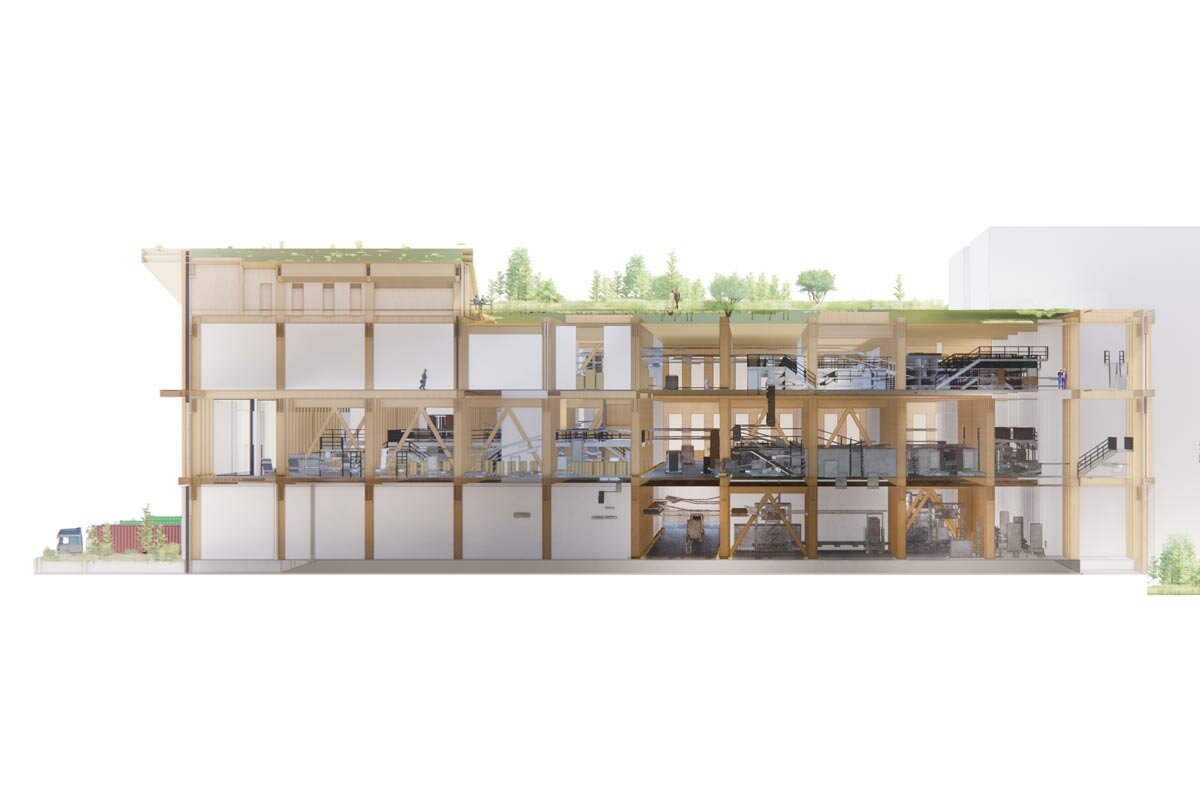
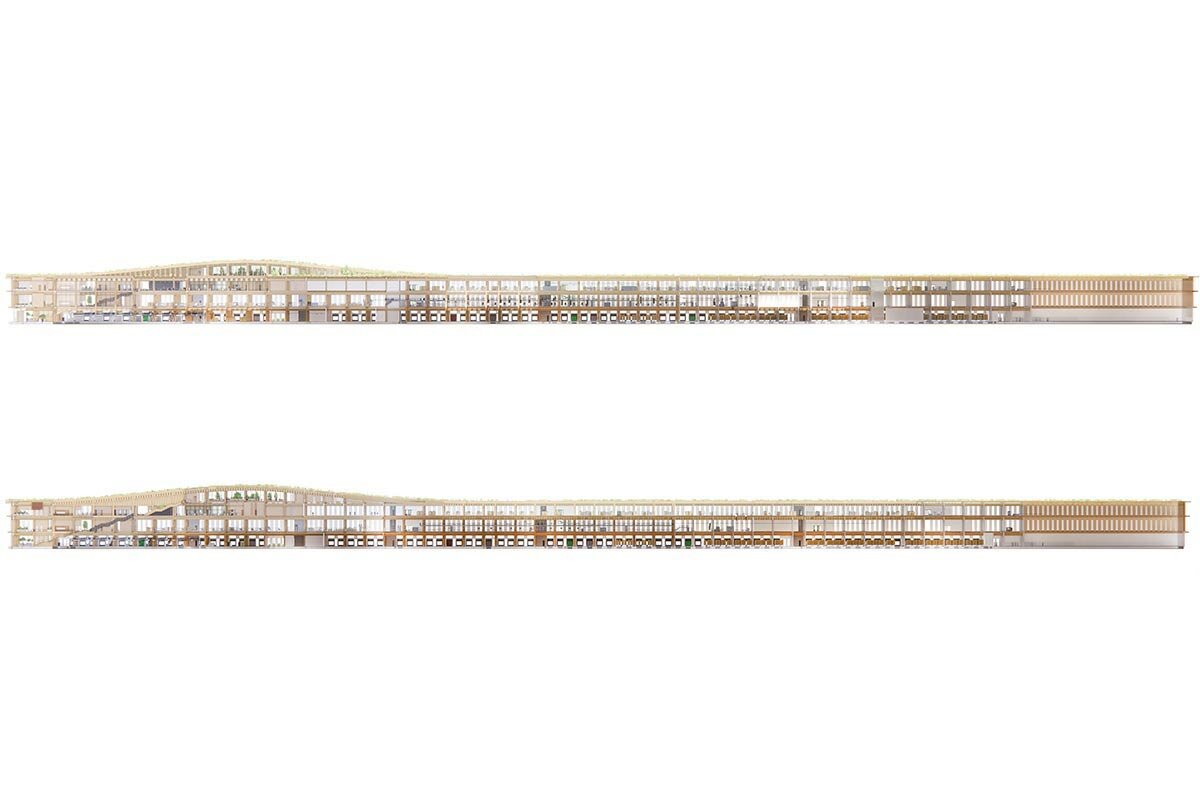
project info:
project title: Logistics Center West
architecture, interiors, landscape: Henning Larsen | @henninglarsenarchitects
location: Lelystad, Netherlands
client: Bestseller | @bestseller.com
engineering: Ramboll, Denc and Pelecon
completion: expected 2026
visualizations: © Henning Larsen
