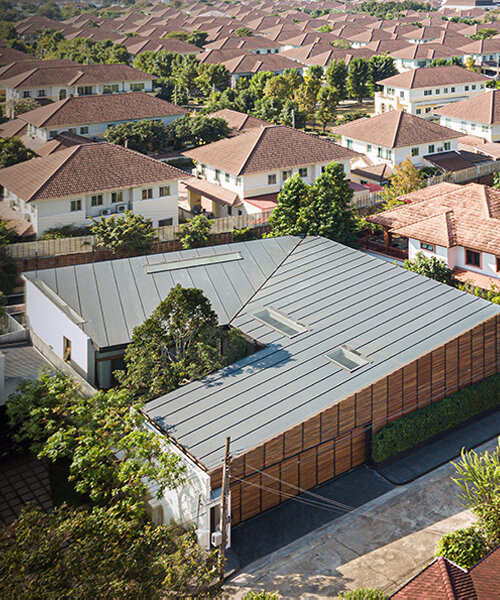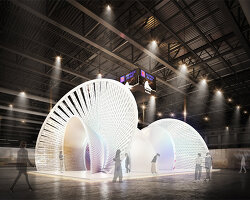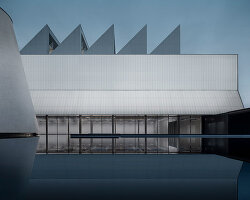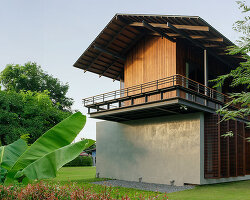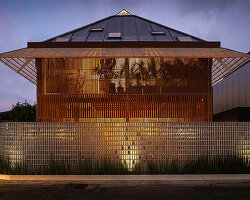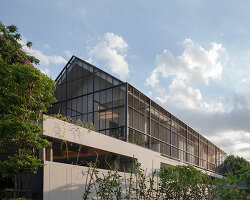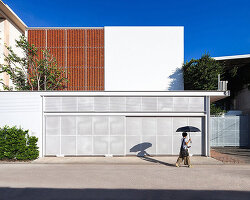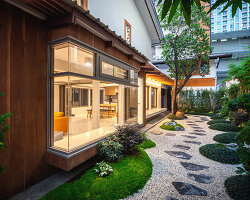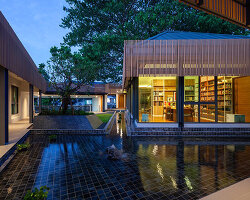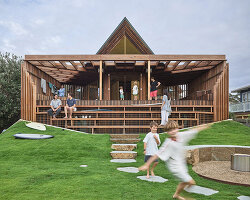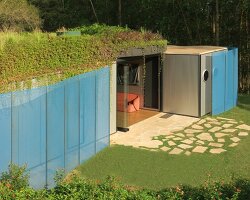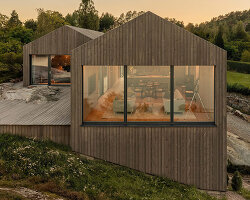‘A+T House’ is a tropical style residence oozing tranquility
Located in Bangkok, Thailand, the ‘A+T House’ is a one-story, private residence completed by Junsekino Architect and Design for a couple wanting to start a family. Sitting on a 350 sqm plot of land, the project reveals a modern, tropical-style dwelling that oozes tranquility.
Layout-wise, the studio encouraged horizontal interactions within the space by fully occupying the land with essential programs and landscaped elements. This resulted in a C-shaped volume organized around a central court linking every house function to a green ‘core’.
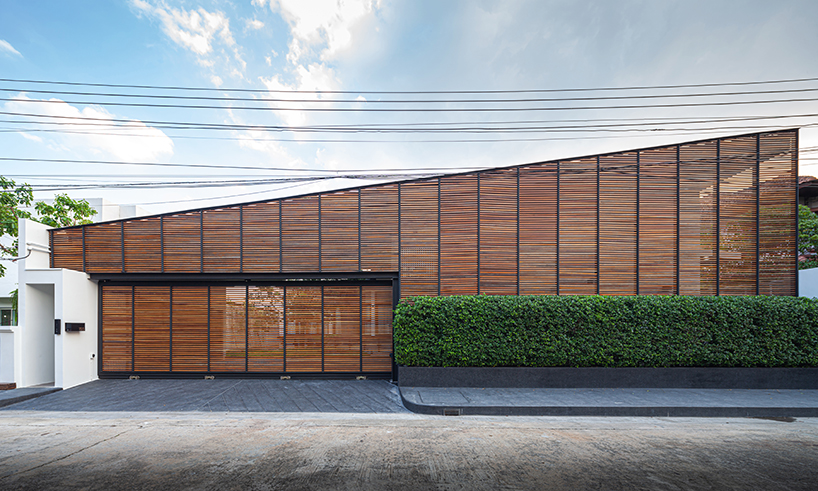
all images © Spaceshift Studio
genuine materials meet lush greenery and natural lighting
For maximum efficacy and good scalability, Junsekino (see more here) endowed each space with different levels of privacy and abstained from injecting ‘unnecessary’ details. For example, ‘a high ceiling interior with a mezzanine and hidden storage were designed as part of the function to efficiently utilize the space in every aspect without depriving residents of continuous visual connection,’ explains the practice.
Meanwhile, the combination of ‘genuine’ materials like wood, stone, and steel responds to Thailand’s tropical context and adorns architectural features, including the facades, door screens, roof eaves, and roof gutter. Specifically, the approach to designing the wooden facade provides a unique identity and creates some privacy without obstructing natural ventilation and connection to the neighborhood.
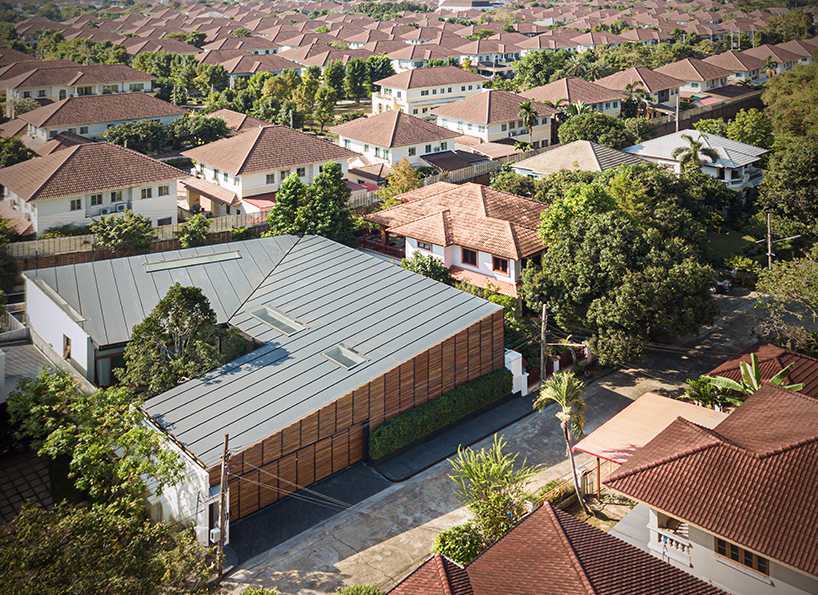
a C-shaped volume organized around a central court
As for the landscape design, several pocket gardens were created from scattering greenery around the house, especially at the rear, and now serve as the main relaxation area for the family in the evening. Completing the overall atmosphere, natural light floods the interiors throughout the day thanks to openings and terraces organized around the A+T House.
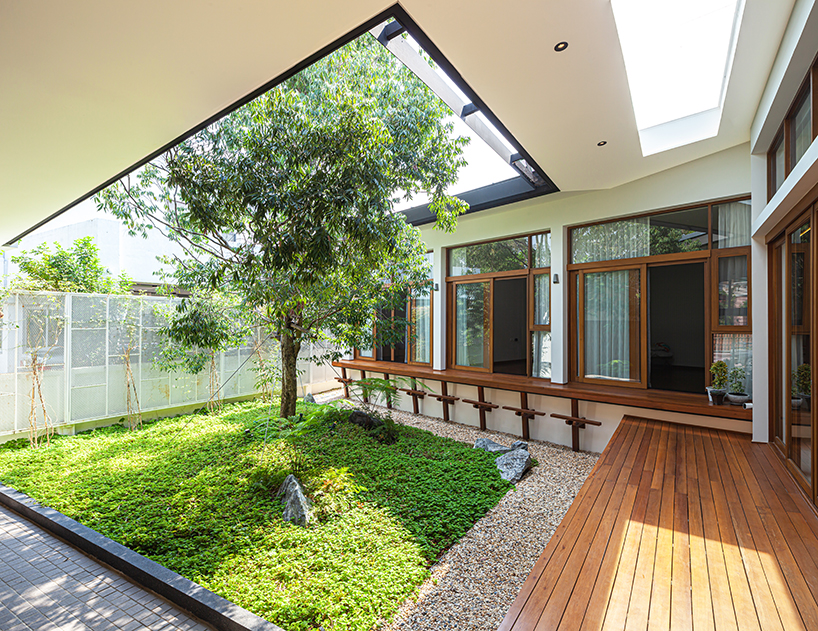
a modern, tropical-style dwelling that oozes tranquility.
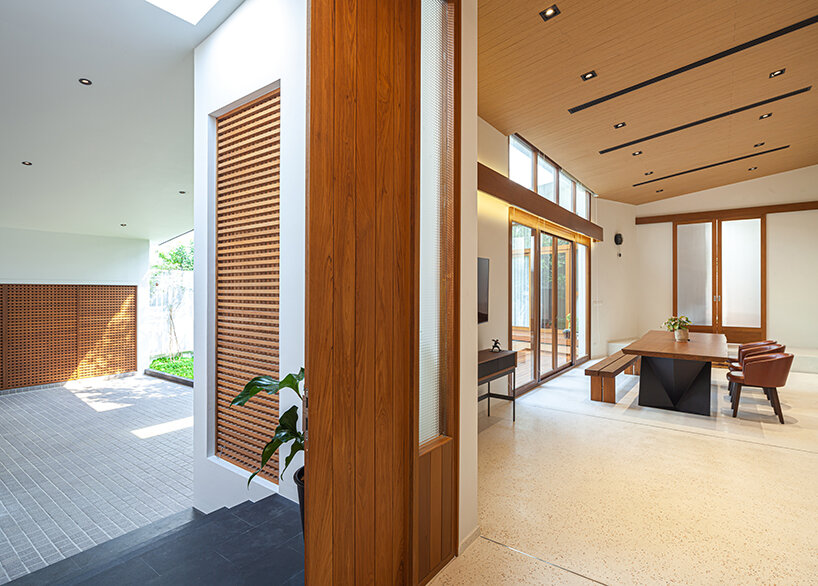
combining ‘genuine’ materials like wood and stone
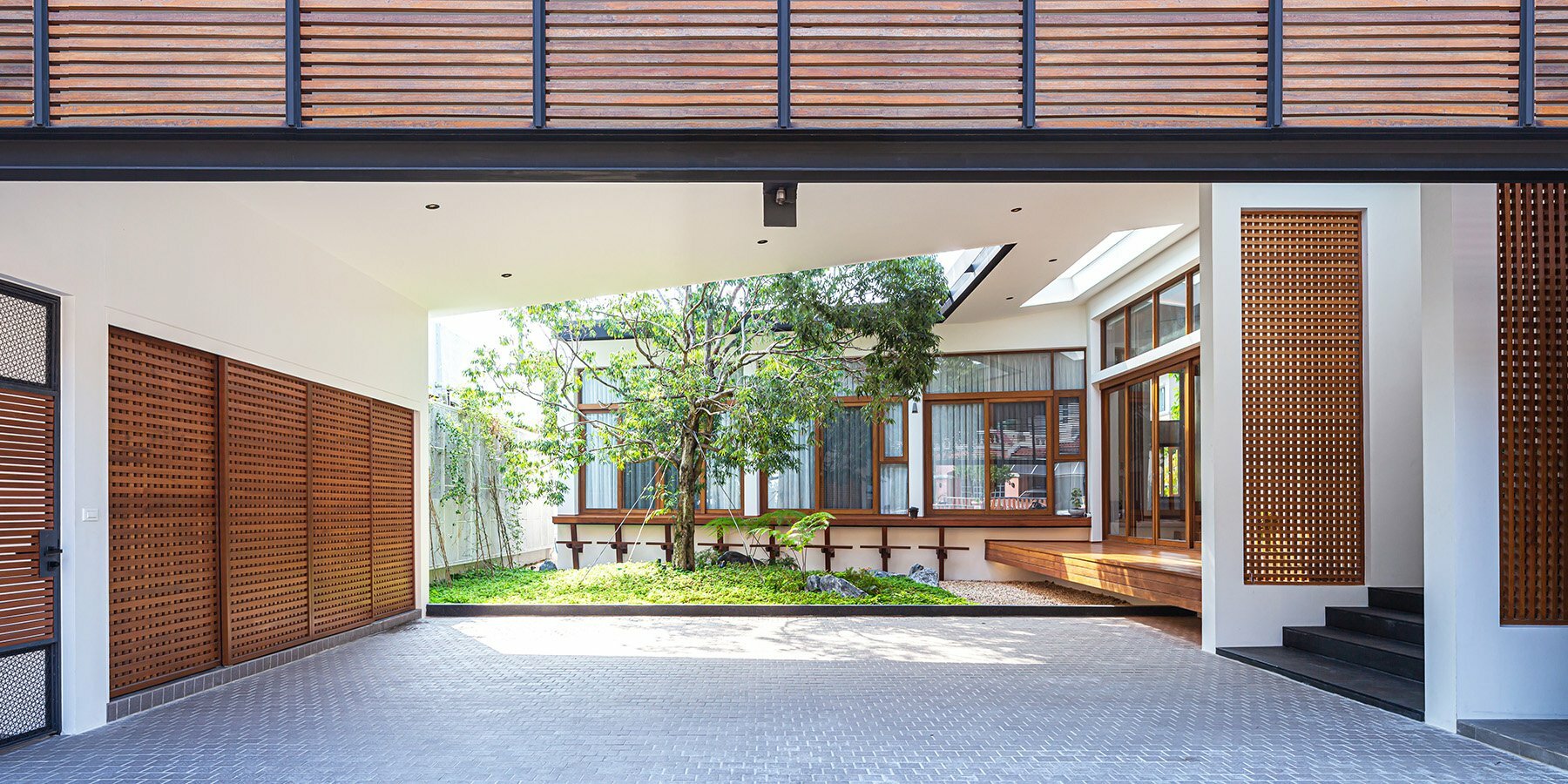
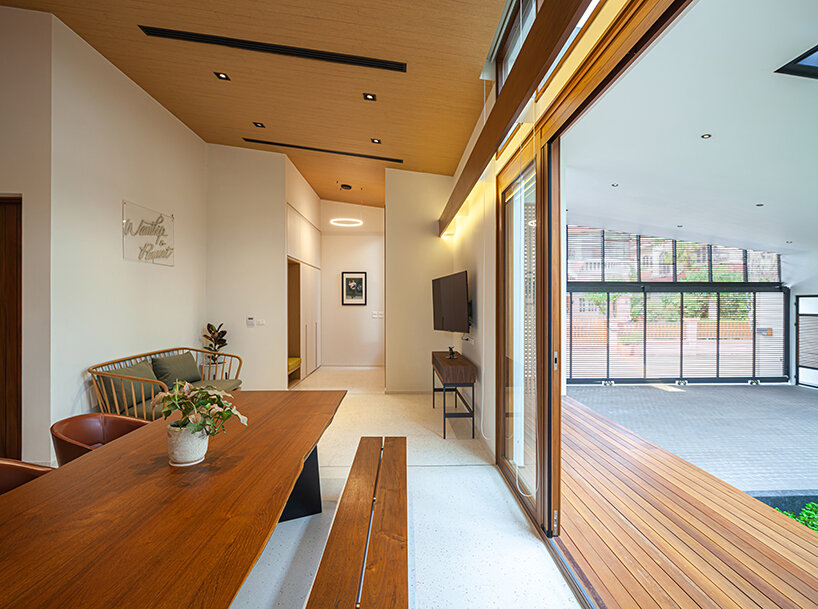
natural light floods the interiors thanks to openings and terraces organized around the A+T House
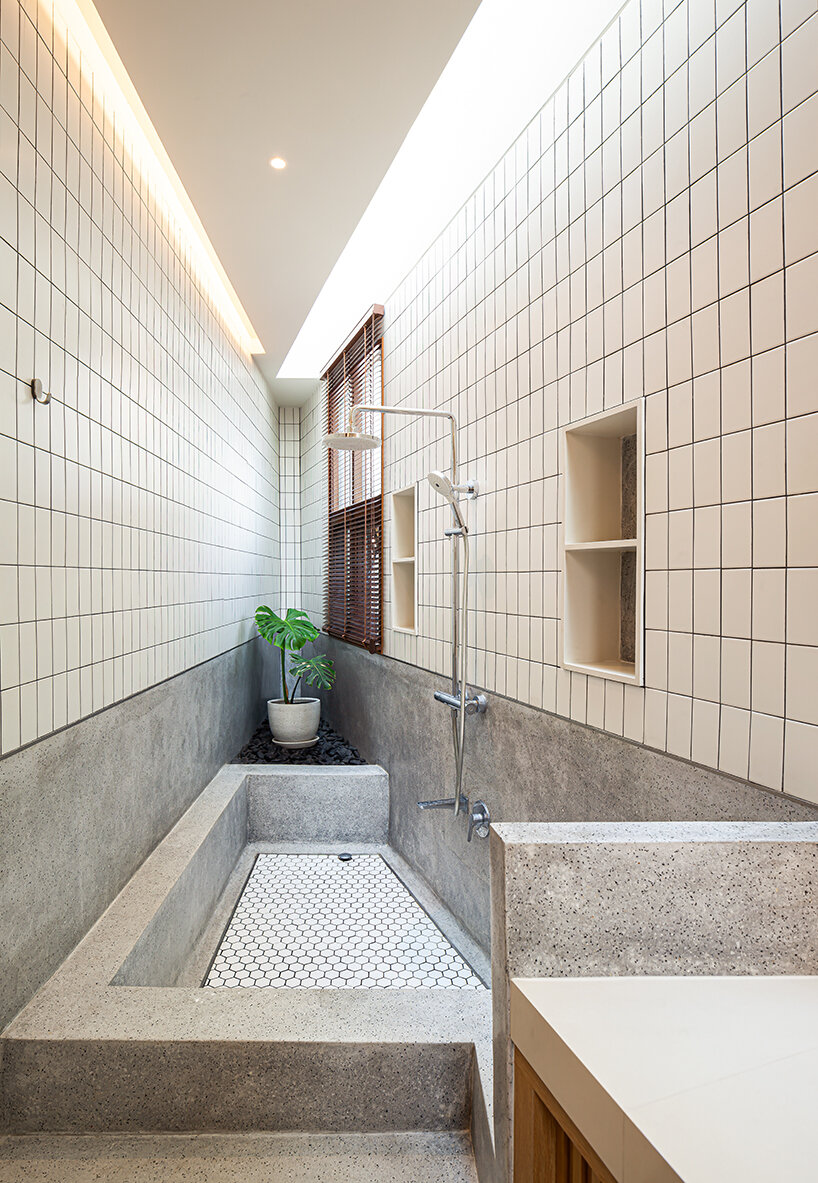
bathroom area
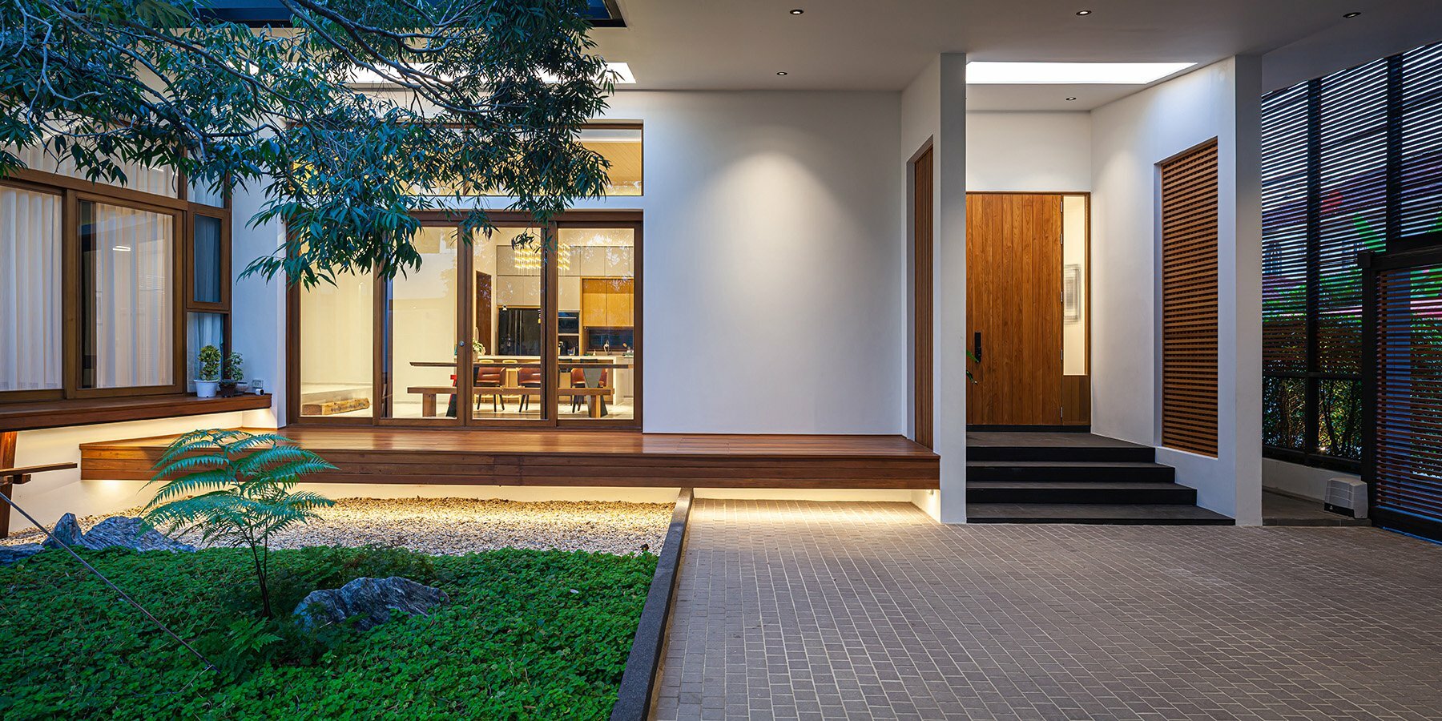
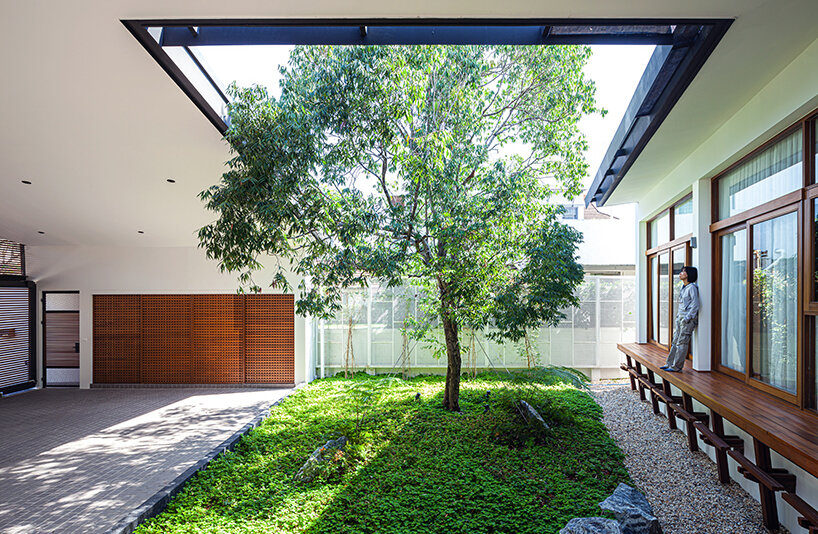
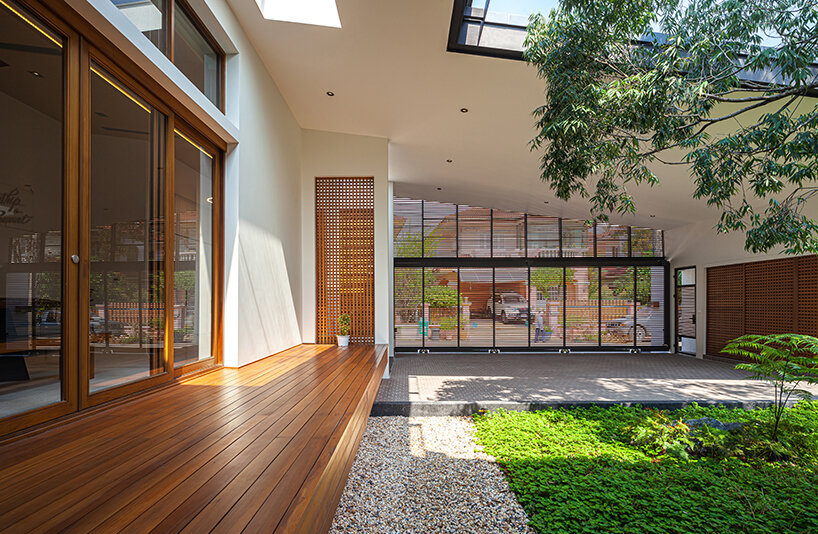
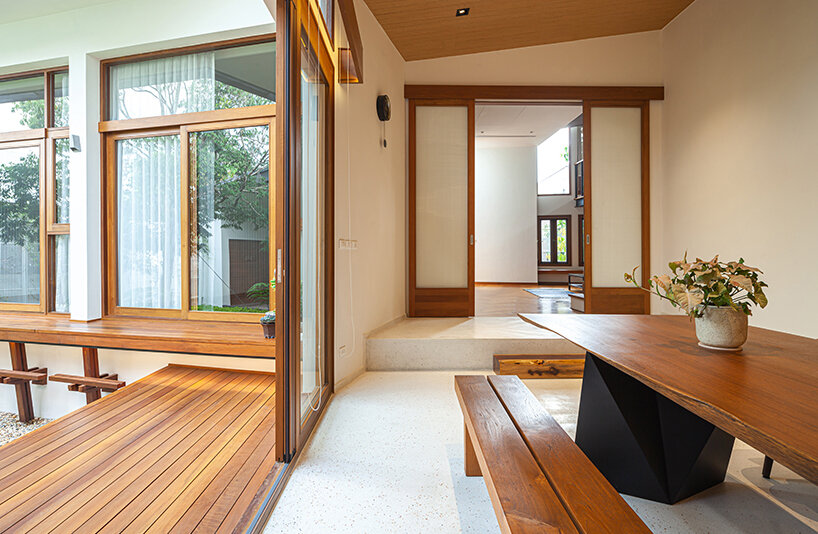
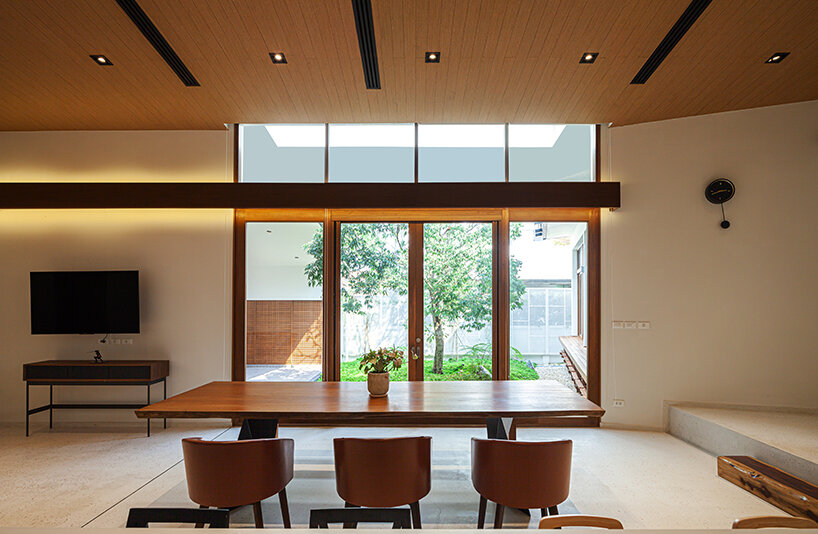
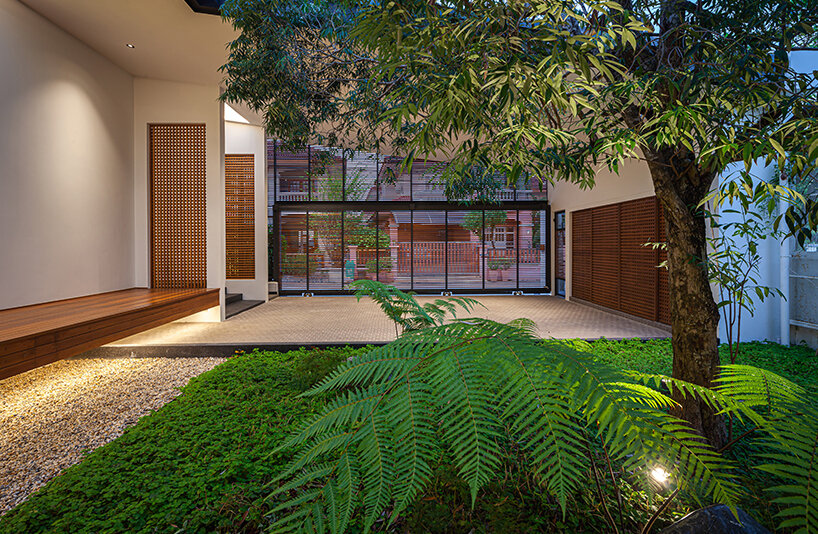
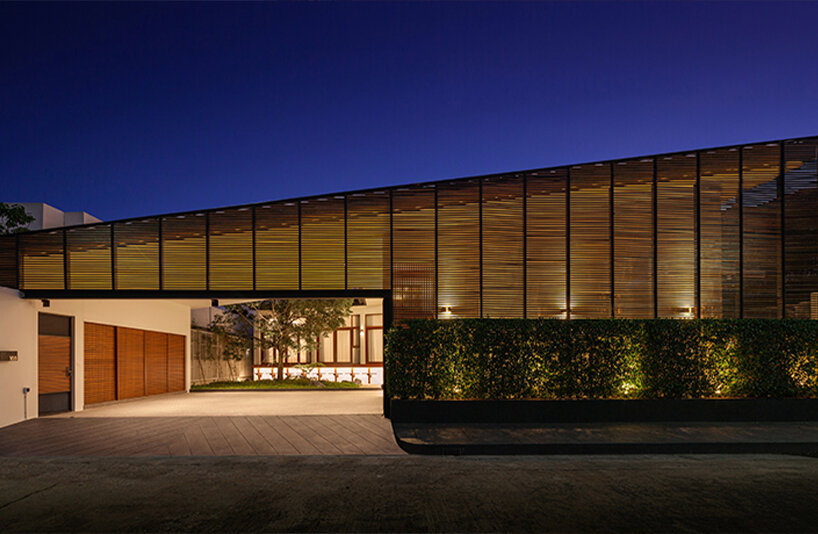
project info:
name: A+T House
location: Bangkok, Thailand
completion year: 2021
area: 360 sqm
architecture: Junsekino Architect and Design
photography: Spaceshift Studio
designboom has received this project from our DIY submissions feature, where we welcome our readers to submit their own work for publication. see more project submissions from our readers here.
edited by: lea zeitoun | designboom
