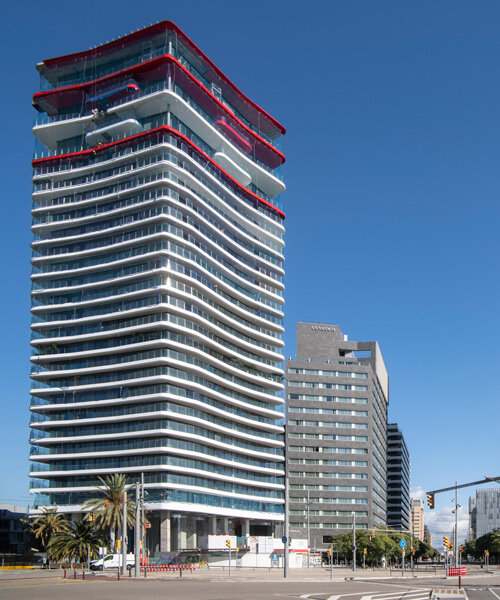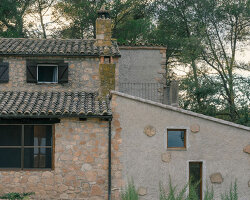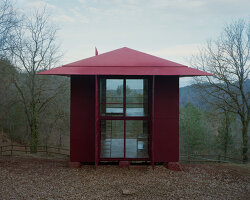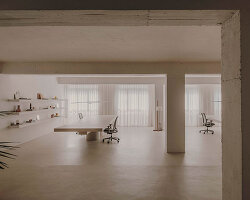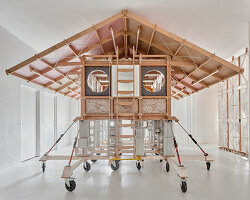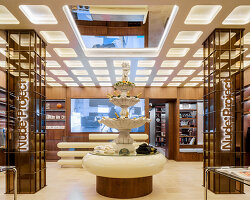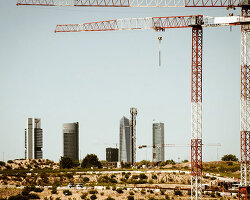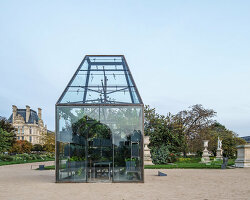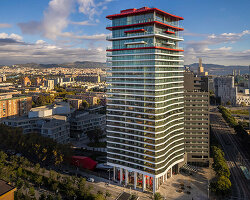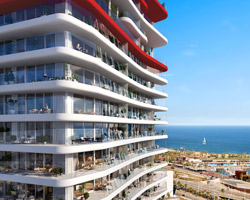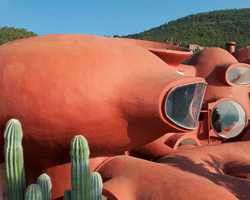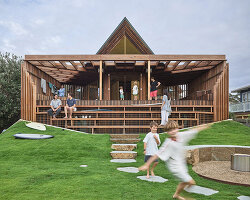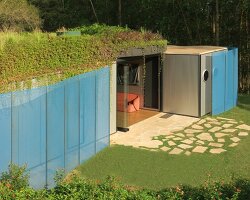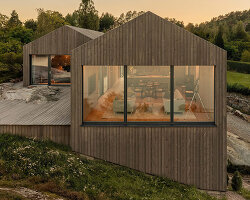new images of ‘antares’ — the residential tower in barcelona designed by odile decq — have been revealed with the project nearing completion. although the catalan capital has a wealth of architectural landmarks, its residential buildings are typically traditional low-rise structures with relatively small living spaces and no amenities. amid this urban context, odile decq was asked to design a unique structure that would stand out against the city skyline. the result is a dramatic and bold tower that contains 89 residences — each with sweeping terraces, sea views, and access to resort style amenities.
to get an update on the much anticipated project, designboom spoke with odile decq who discussed her relationship with the city of barcelona, and how the design of the building’s show flats is inspired by its renowned painters. read more about the project below, and see photos of the building’s interior for the first time.
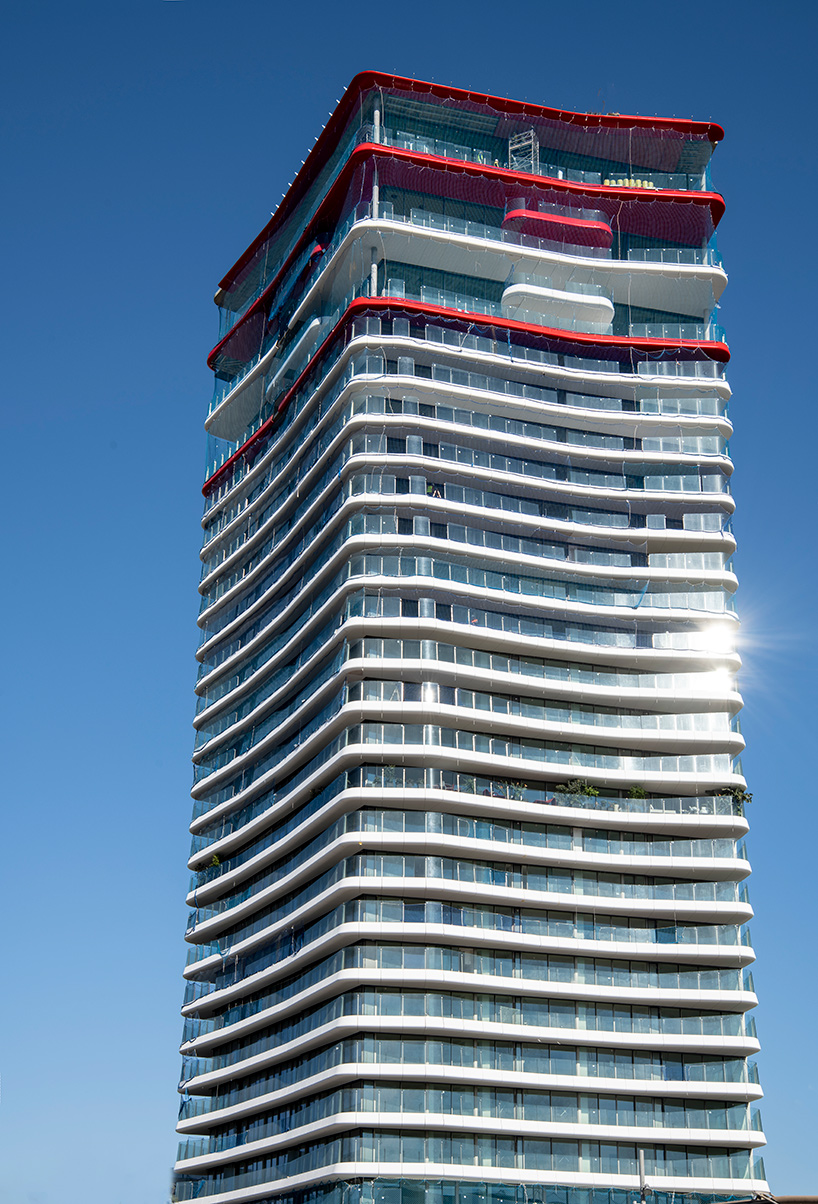
all images by pere peris, unless otherwise stated
in addition to the tower’s exterior, odile decq also designed the interiors of ‘antares’. ‘this is my first residential project, as well as my first project in spain, so it was important that I design every facet of ‘antares’,’ the french architect tells designboom. ‘to me, I call it ‘global design’, the interior finishes are in total concert with the spirit of the building. I designed everything from the architecture to the kitchen islands to the lacquered doors and brass door handles.’
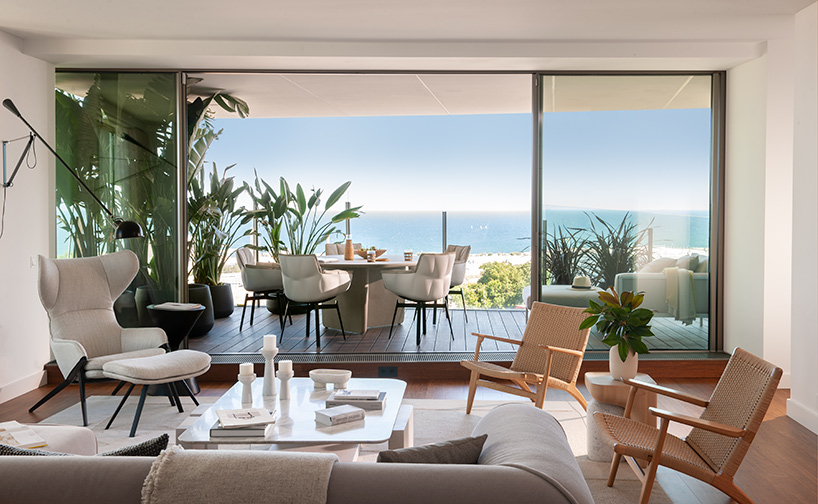
chillida show flat
shown below, the design of the show flats was informed by the city’s heritage of great artists. ‘the show flats were inspired by barcelona-based painters mirò, tàpies, and chillida,’ odile decq explains. ‘they each have their own, distinct palette ranging from mirò’s playful and colorful characteristics, chillida’s natural tone and strong black-and-white contrasts, and tàpies comprising of layered earth tones like golden yellow and deep green.’
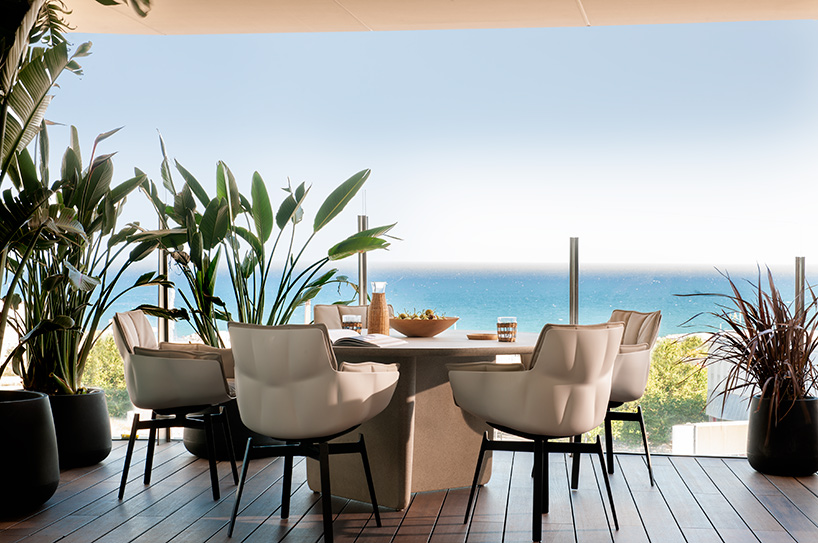
chillida show flat
in addition to generous private living space, the building also offers residents a suite of resort style amenities, including a 1,000 square meter (10,764 sqf) wellness center with landscaped spaces and rooftop infinity pool. in addition, a public restaurant at the base of the building has been designed by odile decq in collaboration with michelin star chef romain fornell. the 200-seat restaurant will be called ‘grand café rouge’ and will serve chic food inspired by the region and its local produce.
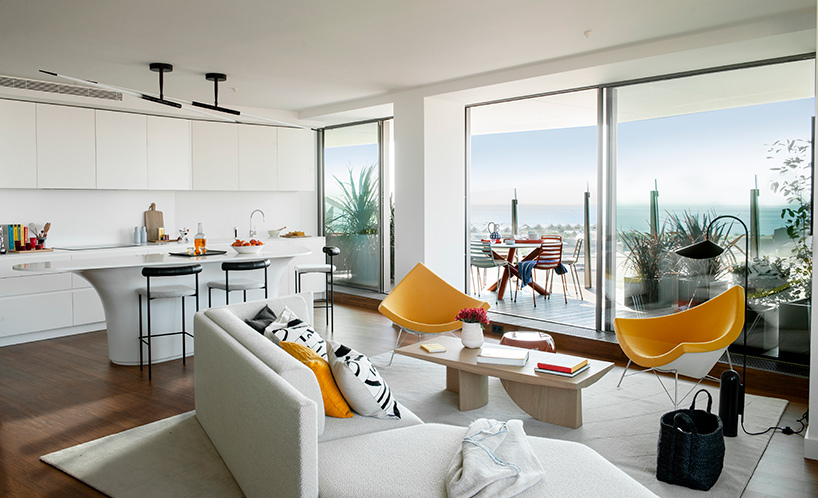
miró show flat
‘when I met chef romain, he told me his vision for the restaurant was to have a long bar with the kitchen right behind it,’ continues the architect. ‘the bar curves around a column like a red ribbon, and I oversaw every design detail, from the tables and chairs, right down to the plates. it was fascinating to combine different ideas from our respective fields to create the concept of the restaurant together. it’s going to bring a lot of life and soul to this already vibrant neighborhood.’
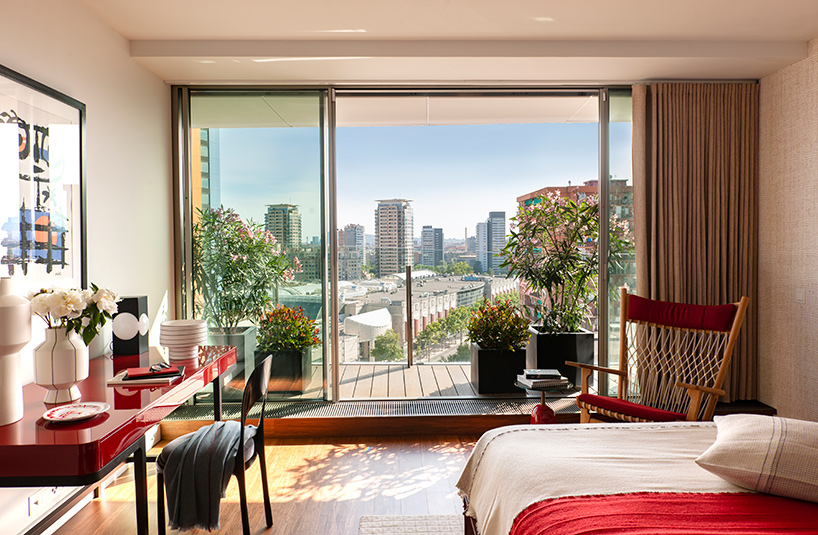
miró show flat
‘I first visited barcelona in 1995 and was inspired by the colorful baroque and deep history of art and architecture,’ odile decq tells designboom. ‘barcelona is a city where since the mid-nineties and the olympic games, contemporary architecture has been very strong and many international architects have worked there. barcelona itself is an attractive city by its own character. it has a strong integration with the mediterranean sea, its food, and its pleasant way of living.’
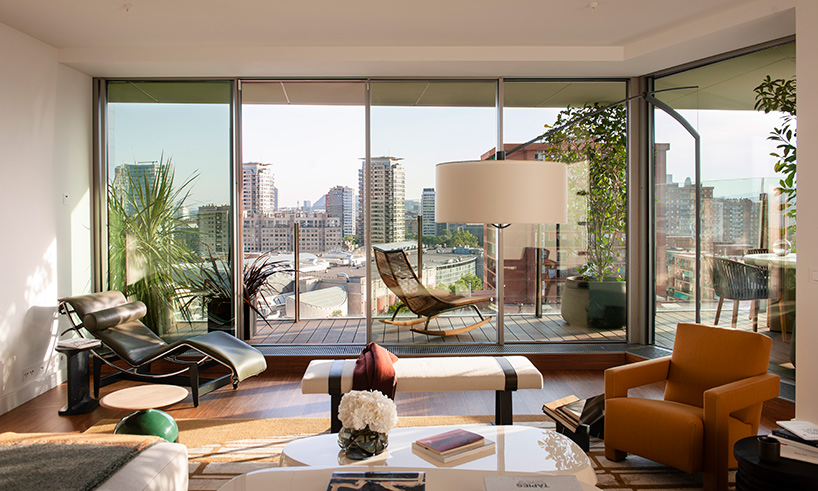
tàpies show flat
‘I always design buildings in connection with their location, so in another city, the building would have been different,’ decq explains. ‘architecture for me is done for a place and the singularity of the location influences its design. when I started to think about this tower, I wanted to embrace the beauty of the surrounding barcelona area while also adding originality and innovation to the city’s dynamic skyline.’
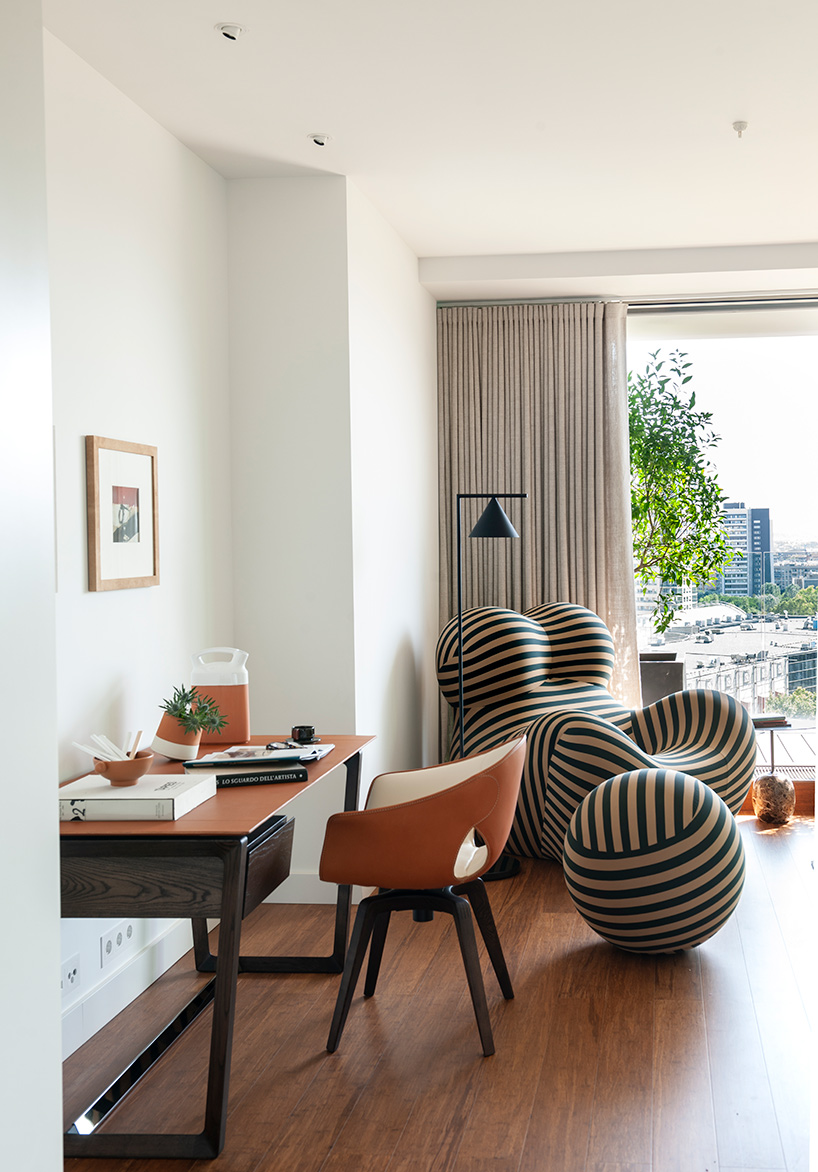
tàpies show flat
‘the building is nearing completion and it’s exciting to see my vision come to life,’ concludes the french architect. ‘you can now see the undulating curving of the outdoor living spaces and my signature color red at the top of the building. the building is already starting to make a bold and dramatic statement as the tallest residential building and we’re excited to open it in early 2021.’ see designboom’s previous coverage of the project here, and read more about ‘antares’ on its official website.
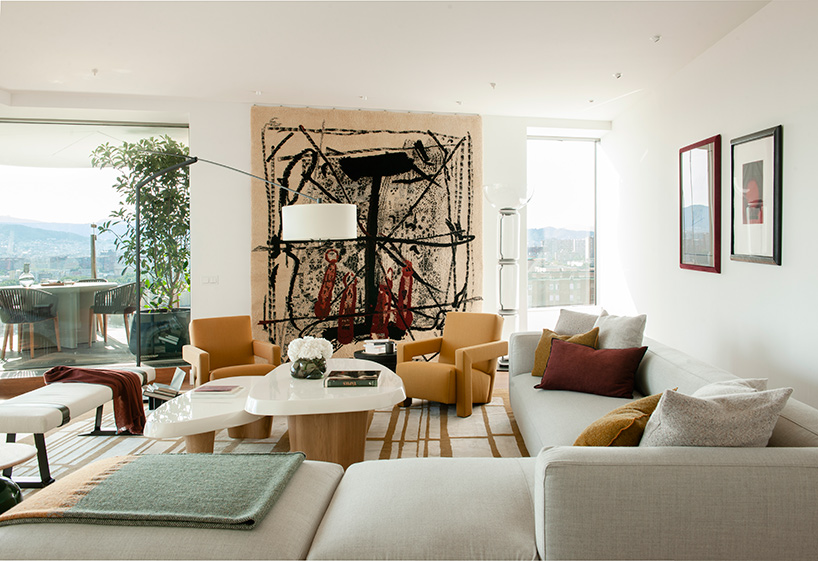
tàpies show flat
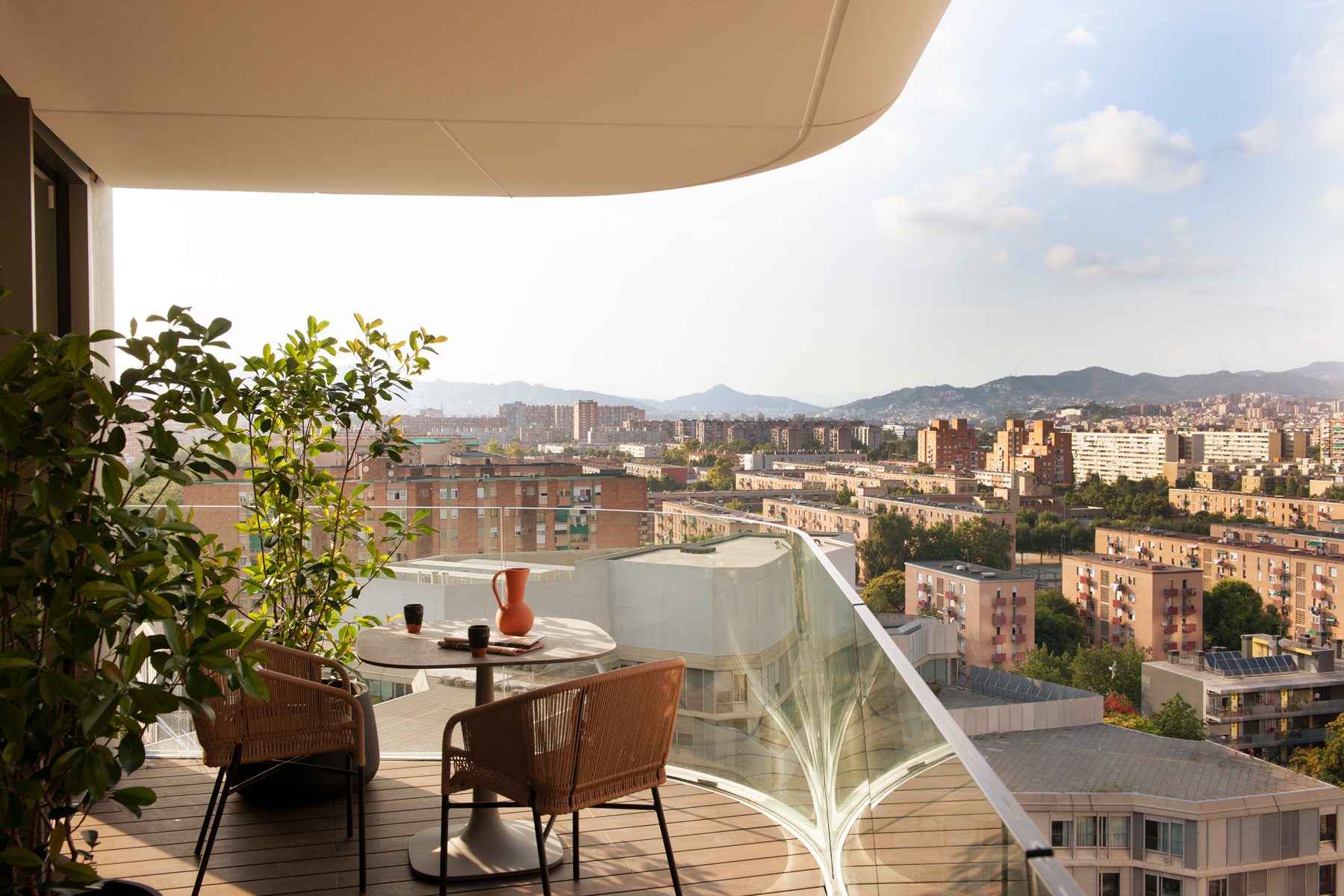
tàpies show flat
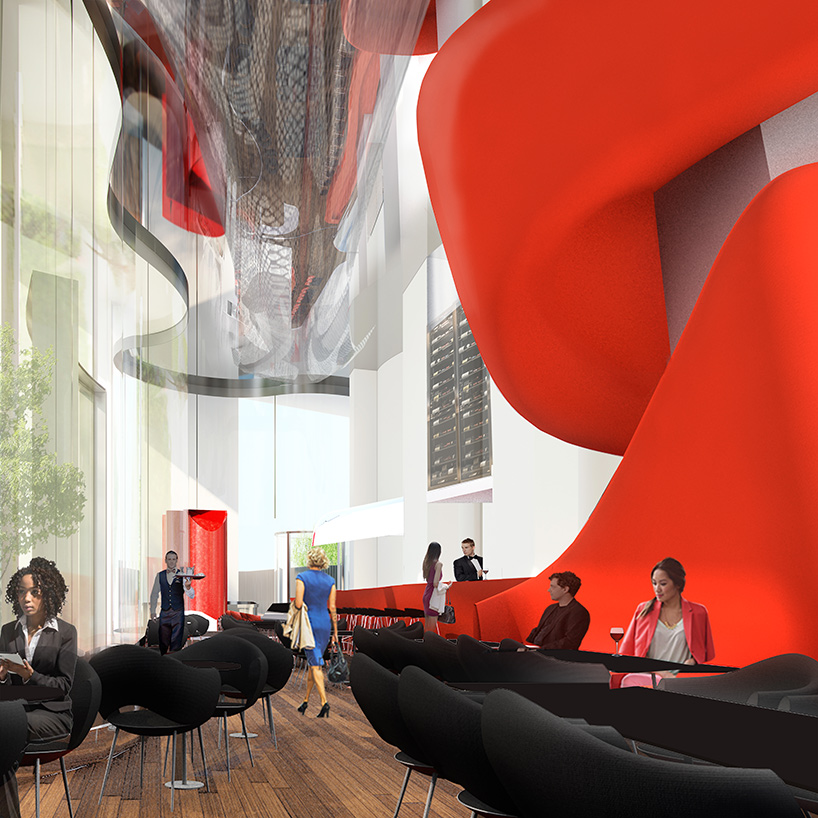
grand café rouge | image courtesy of studio odile decq
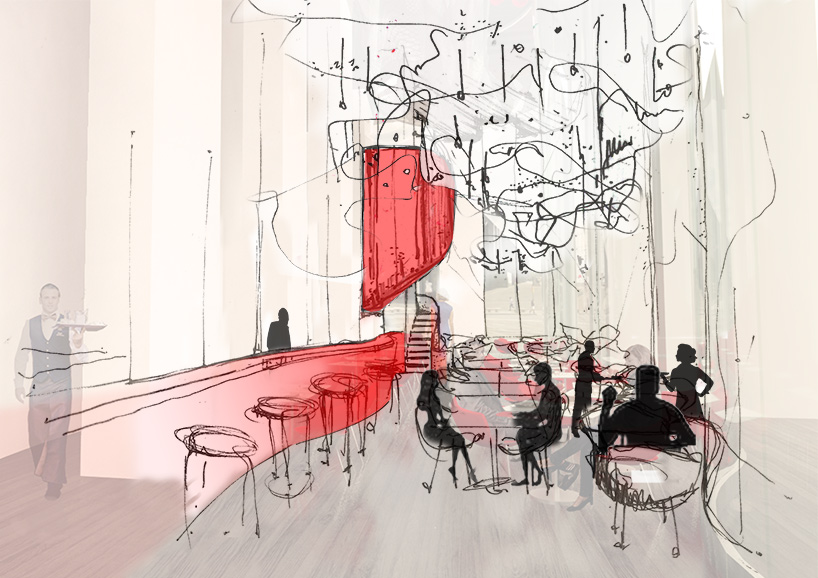
grand café rouge | image courtesy of studio odile decq
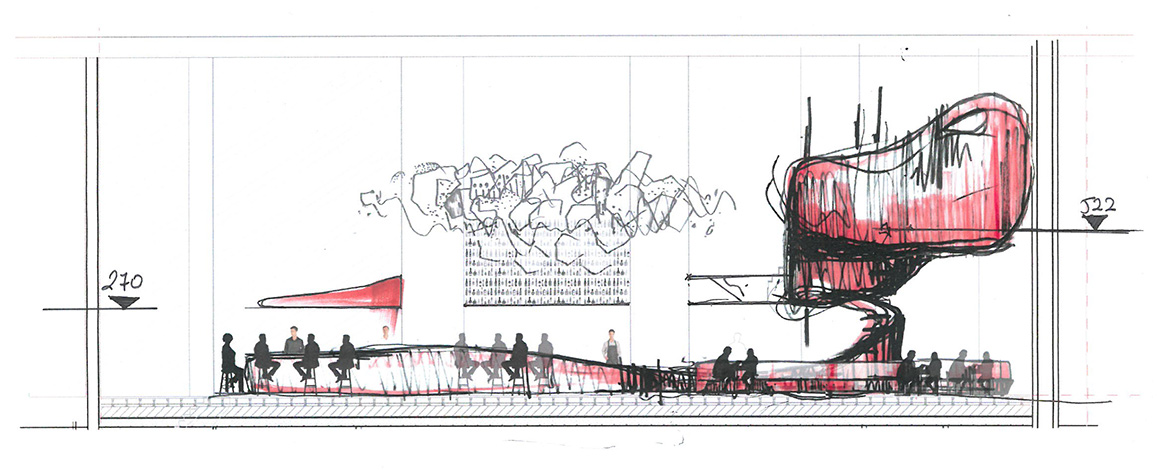
grand café rouge | image courtesy of studio odile decq
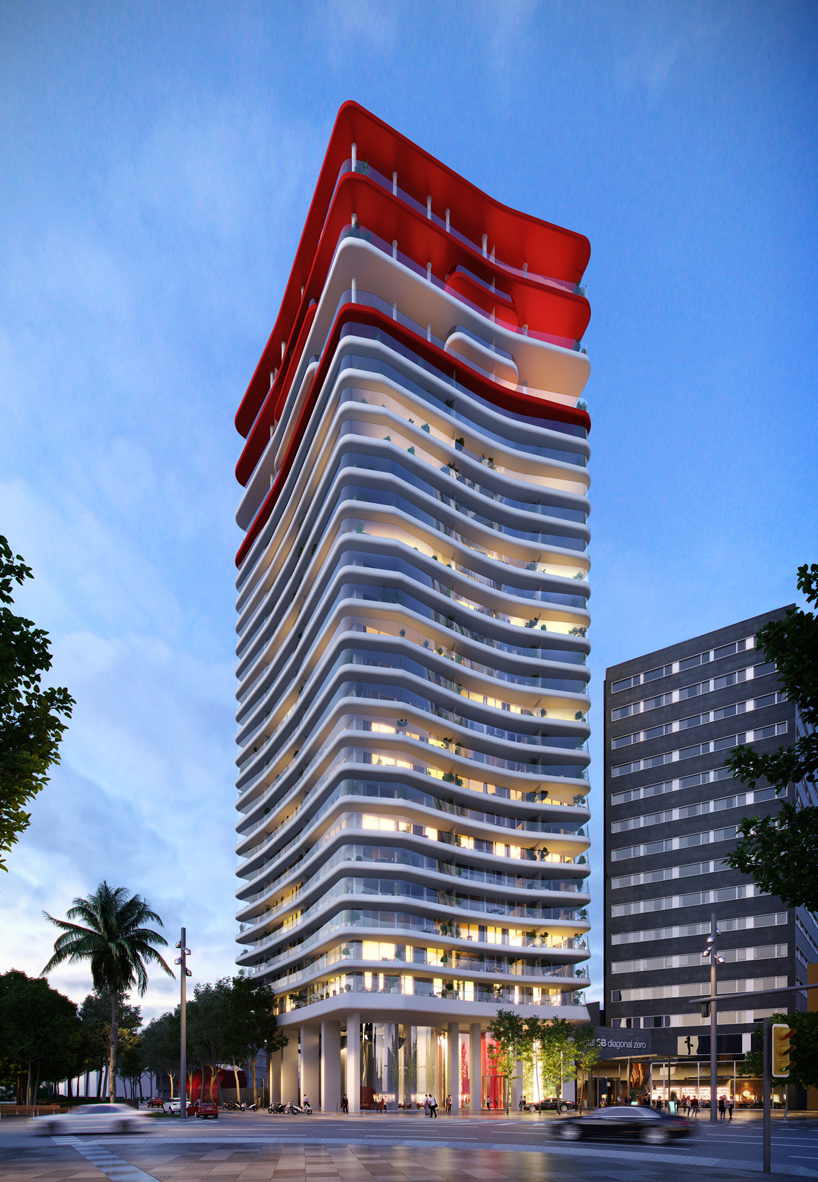
rendering illustrating the completed scheme | image courtesy of antares
project info:
name: antares
location: barcelona, catalonia/spain
architect: odile decq
developer: the shaftesbury asset management group
status: completion scheduled for early 2021
previous coverage: may 2018, november 2019
