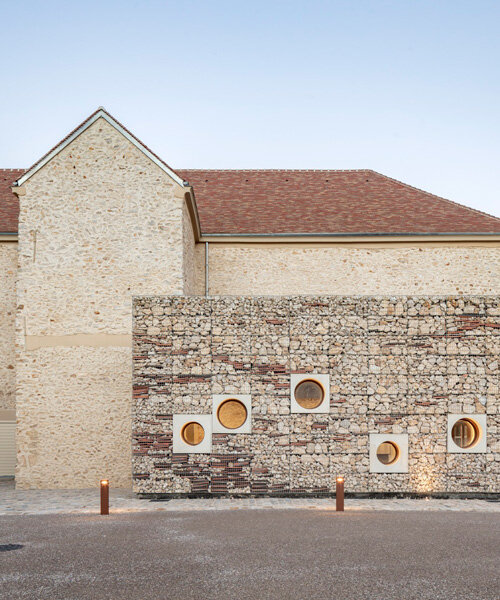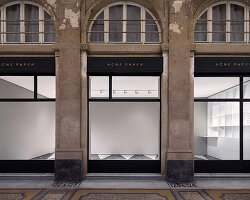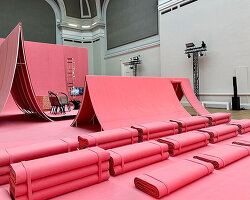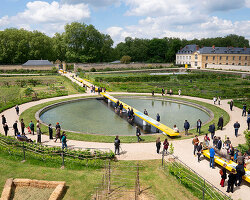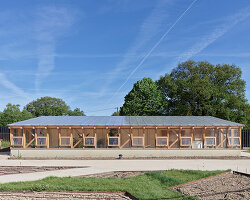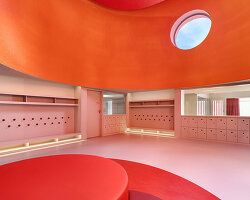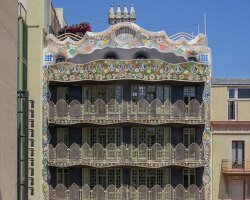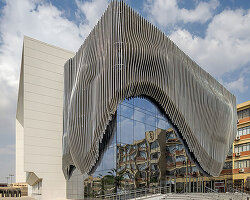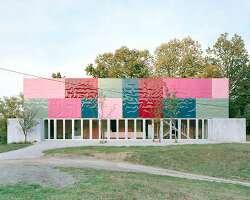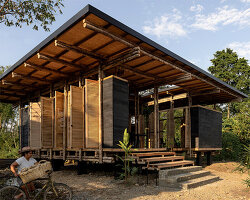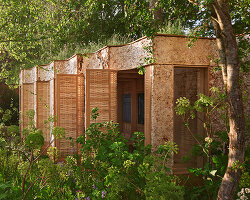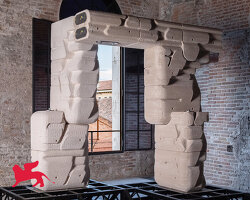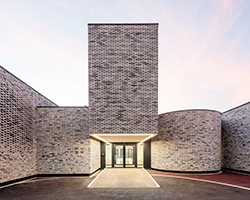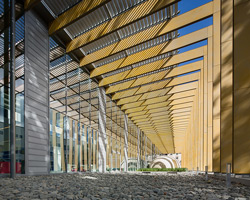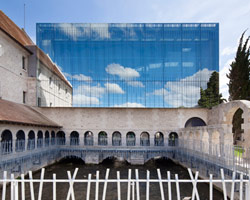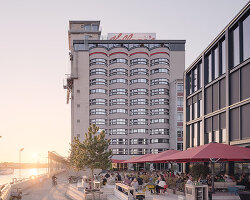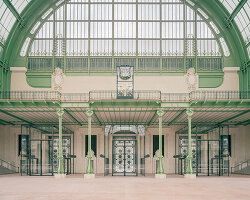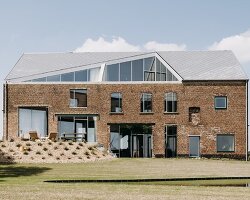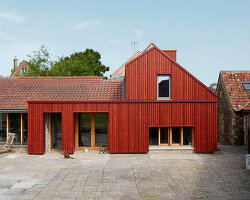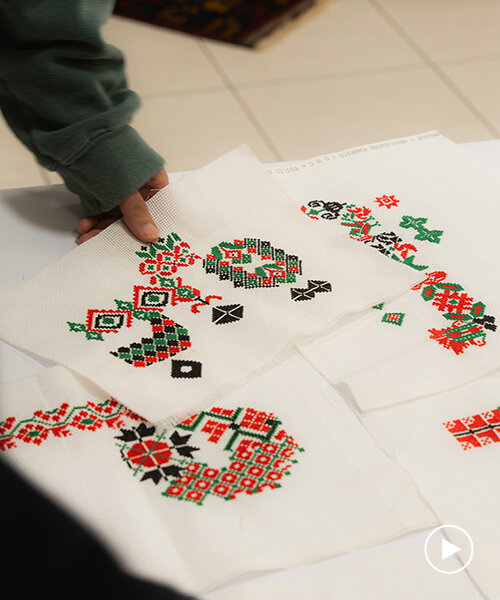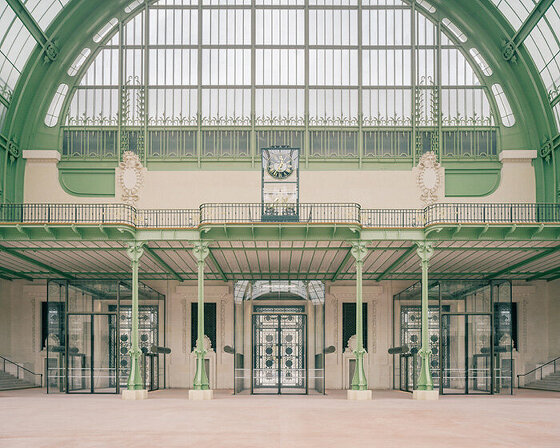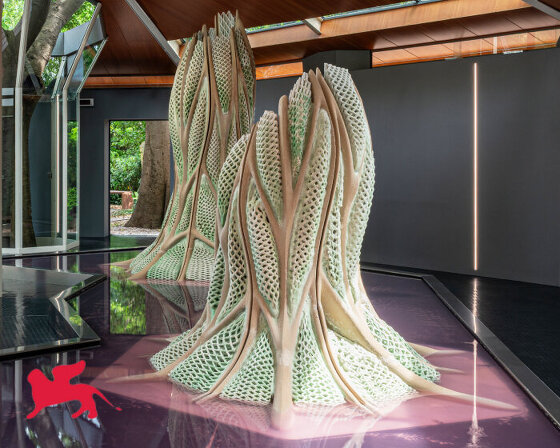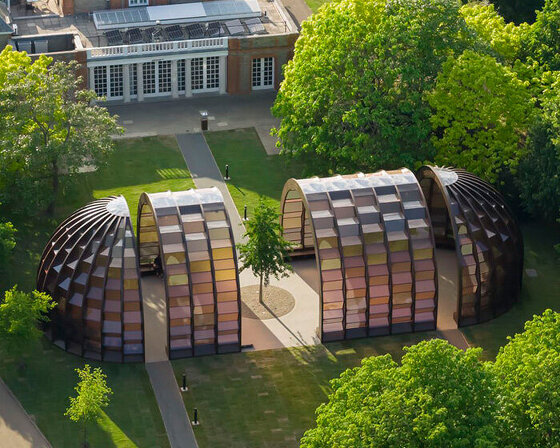opus 5 architectes bridges urban and rural france
The Chessy Cultural Centre, designed by Opus 5 Architectes, is situated at the intersection of contrasting landscapes in France. To the north, the town of Chessy encroaches on the rural character of Brie, while to the south, the highly controlled environment of Disneyland dominates. This project acts as a mediator between these two distinct worlds, seeking to bridge the gap between the old and the new. The architects set out to create a building that is clearly expressive of its role as a connector. The existing Tournelles farm, a remnant of Brie’s agricultural past, provided a strong foundation for the design. With its stone structure and rusticated facade, the renovated cultural center was conceived as a continuation of this rural aesthetic, rather than a stark contrast.
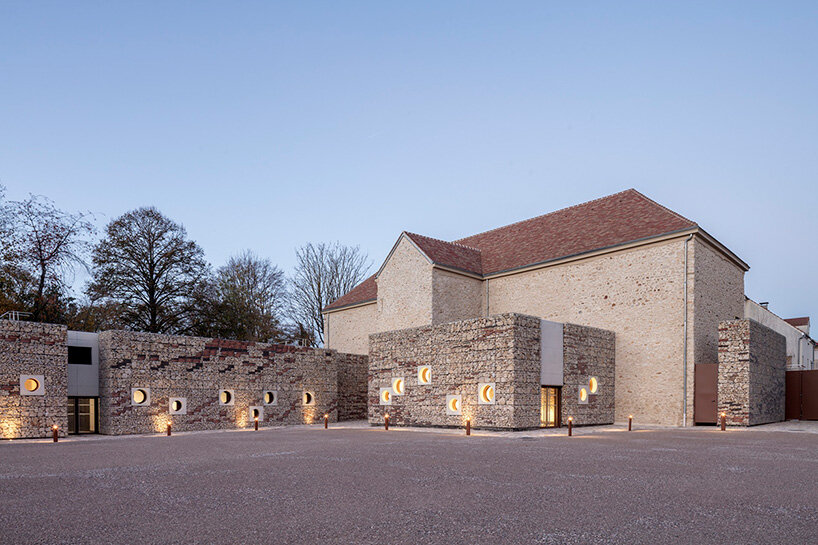
images © Luc Boegly
chessy cultural center maintains an agricultural expression
The core of the Opus 5 Architectes-designed Chessy Cultural Centre involved the preservation of the farm’s original massing and character. Two new structures — music studios and a multipurpose hall — were added, mimicking the form of the existing buildings. The architects emphasized the importance of materiality, reusing salvaged bricks and stones to create a sense of continuity with the site’s history. To reinforce the building’s connection to its surroundings, the interior spaces feature raw, unadorned materials. This approach highlights the building’s materiality and strengthens its link to the site’s history.
Meanwhile, the performance hall and main theater are strategically integrated into repurposed granaries, offering unique and characterful performance spaces. Despite its historical character, the Chessy Cultural Centre is equipped with state-of-the-art technology, with its modern performance spaces featuring advanced stage equipment to make them versatile venues for a wide range of events.
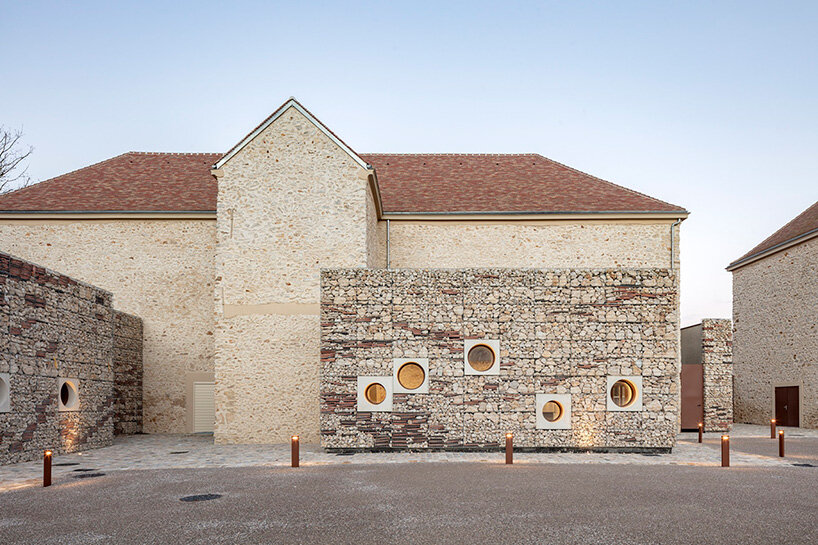
Chessy Cultural Centre is a bridge between rural Brie and the urban sprawl of Chessy
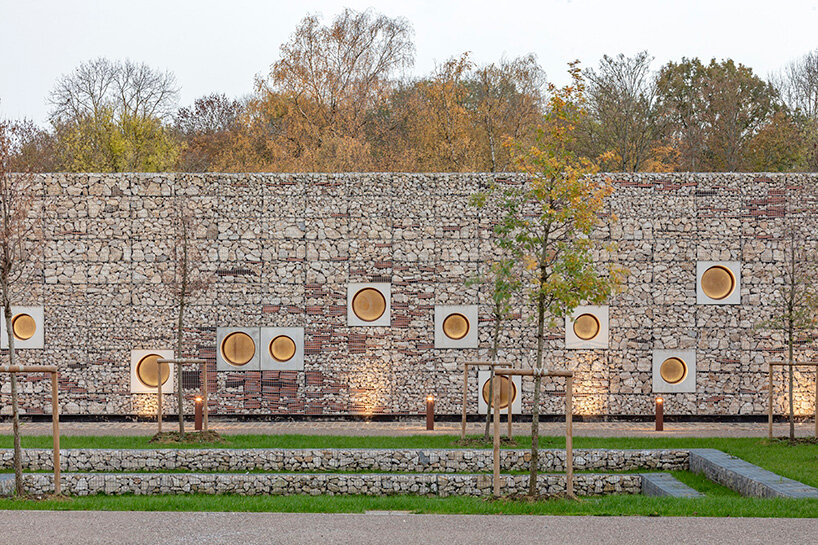
the project respects the original farm’s structure while incorporating modern elements
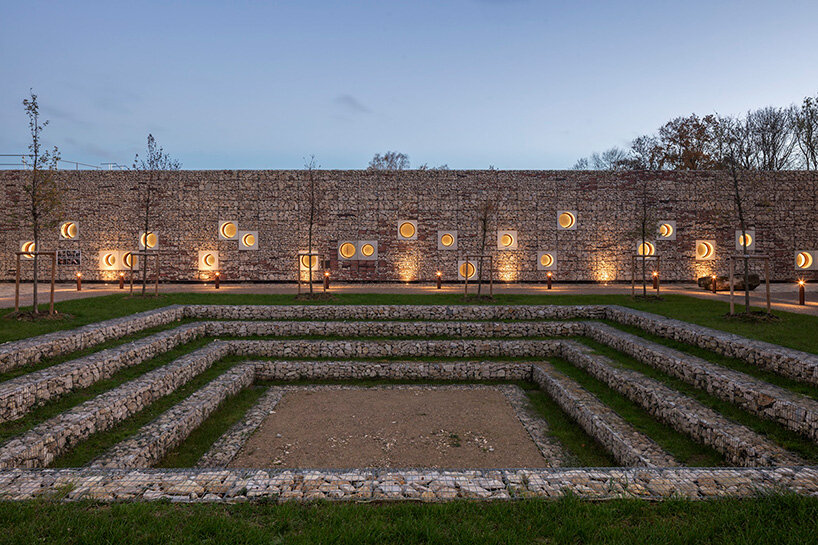
salvaged materials were reused throughout the project, creating a link to the site’s history
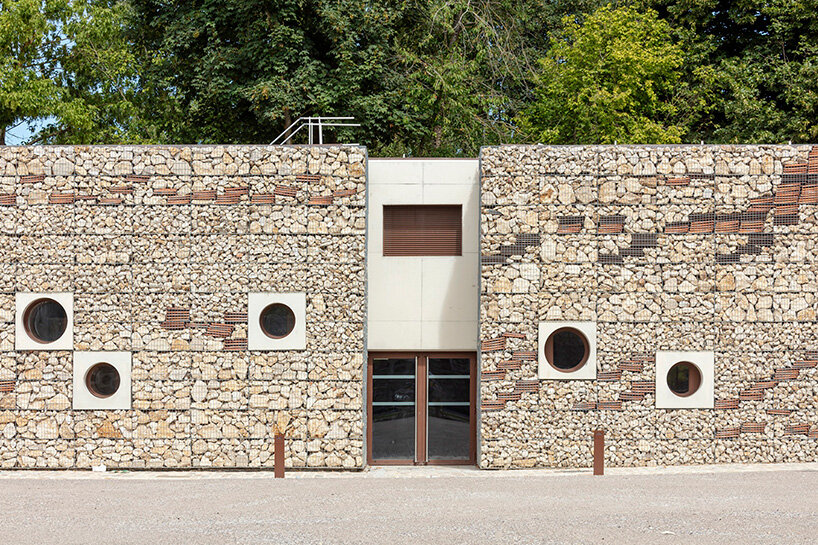
interior spaces feature raw materials, emphasizing the building’s materiality and character
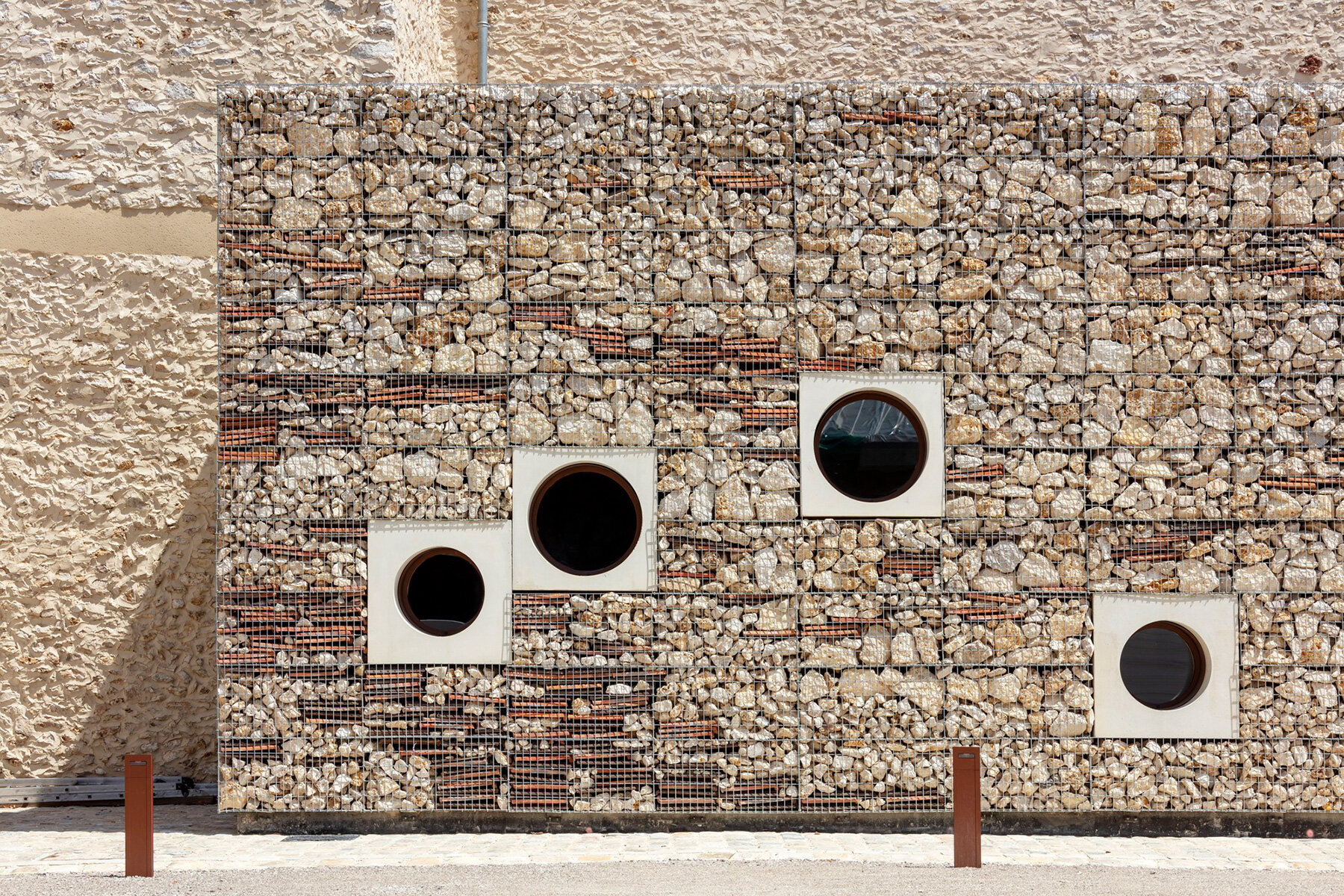
the performance hall and main theater are housed within repurposed granaries
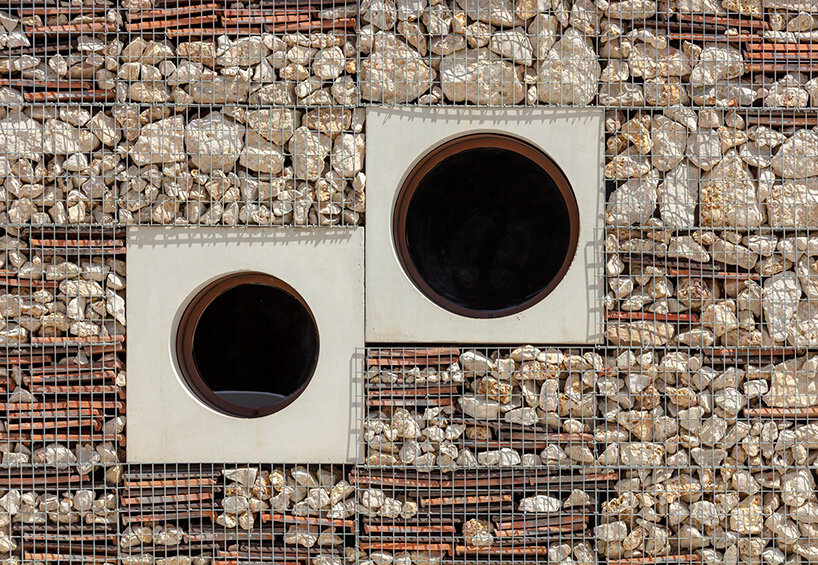
modern technology is integrated into the historic structure to create a versatile cultural venue
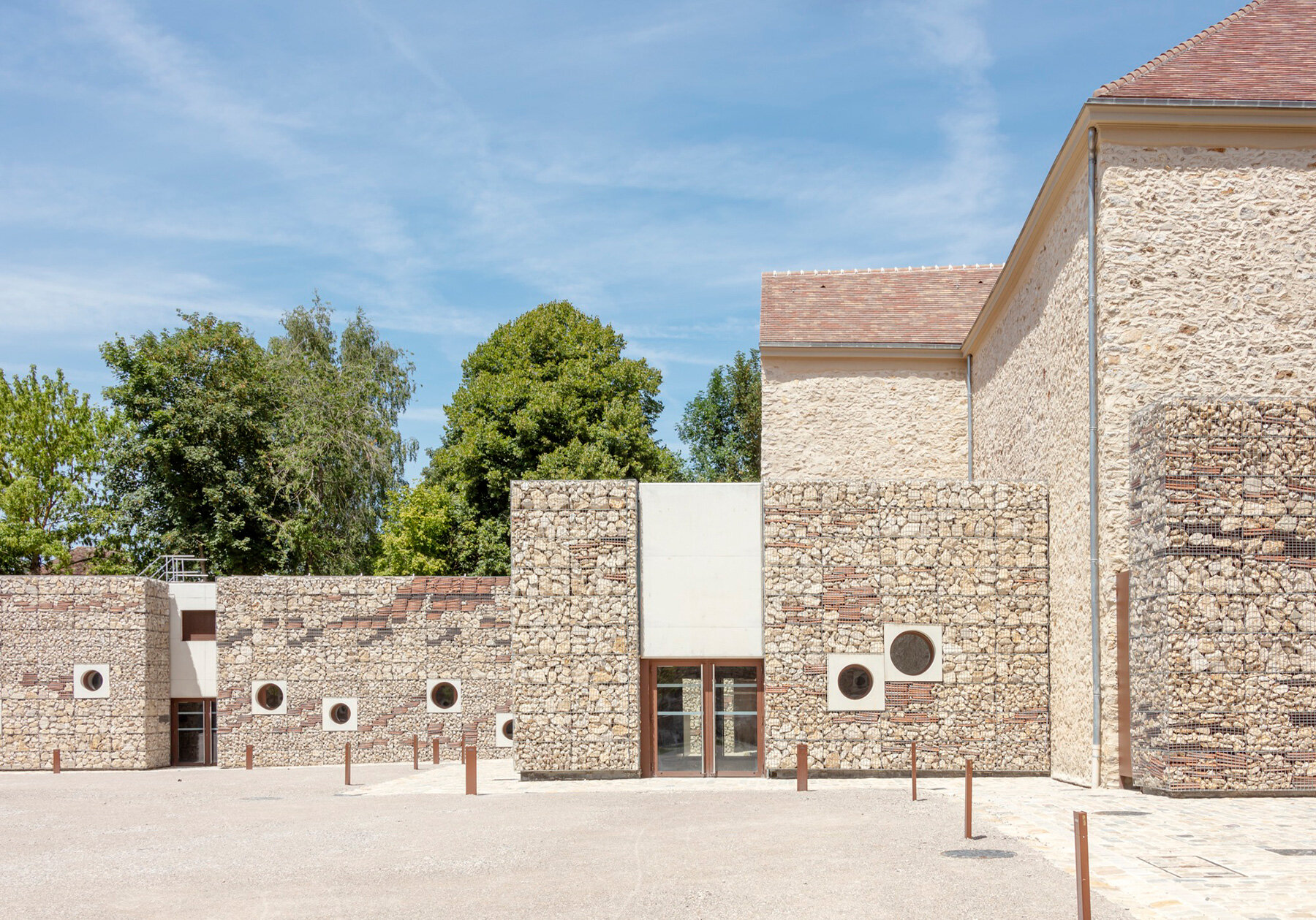
the project serves as a model for sustainable and culturally sensitive architecture
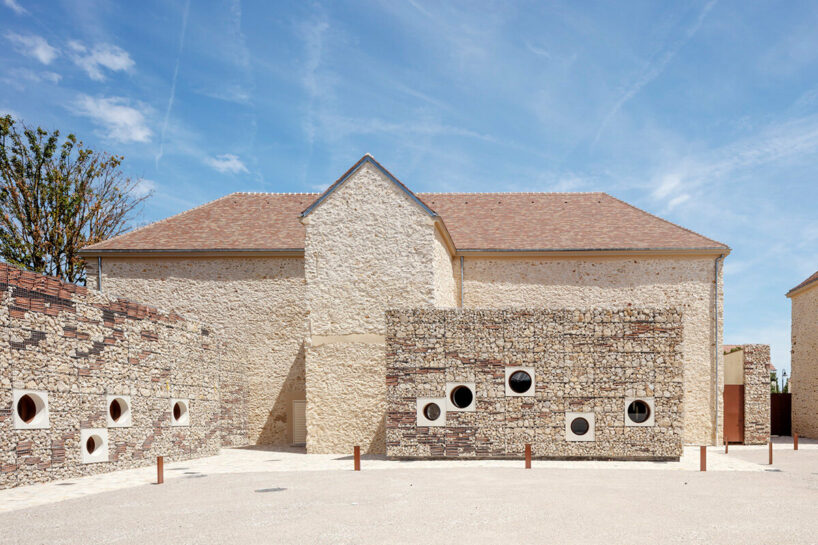
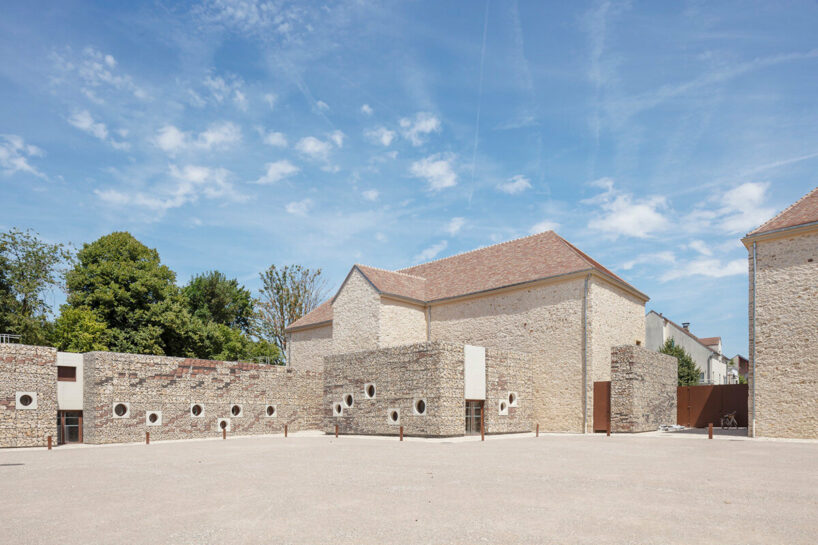
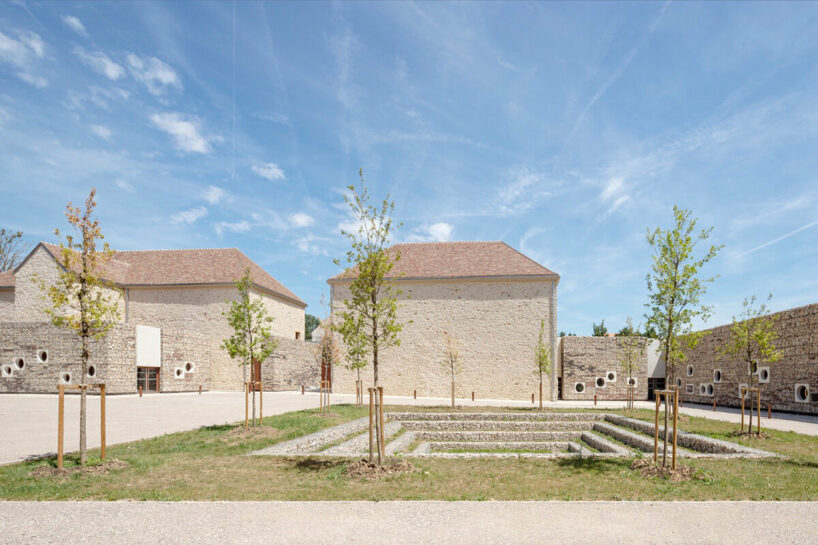
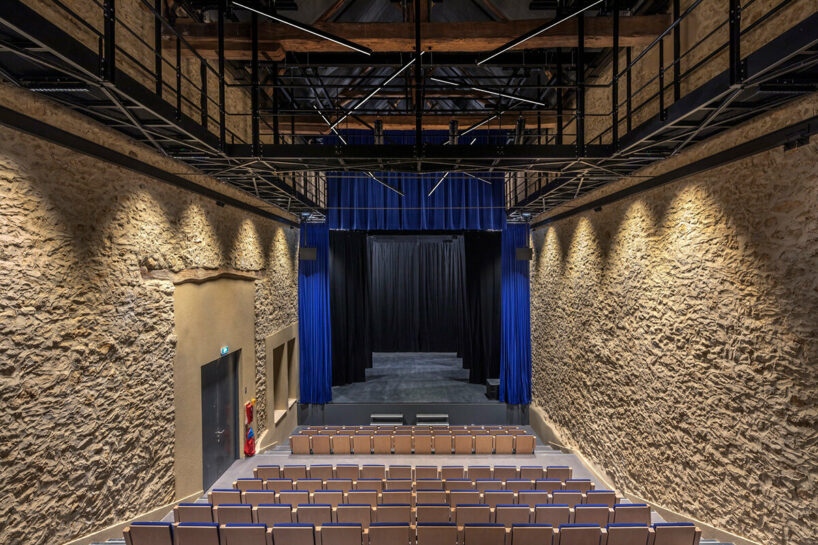
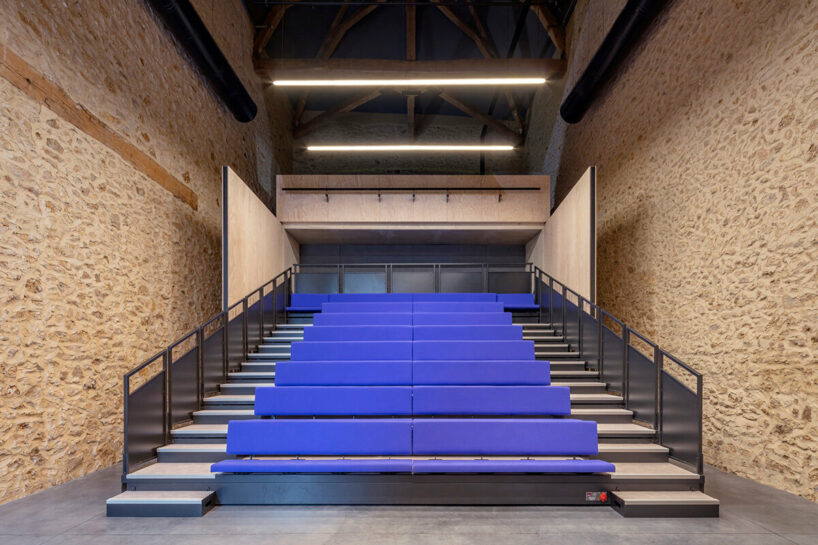
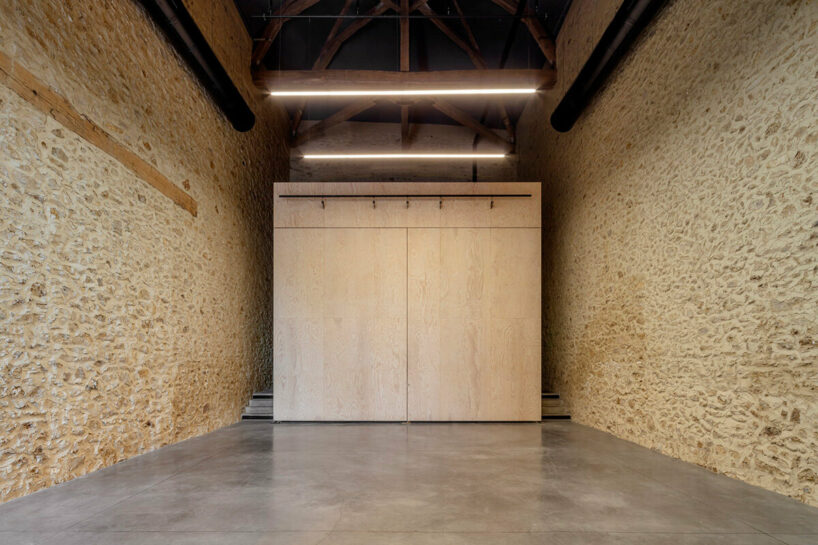
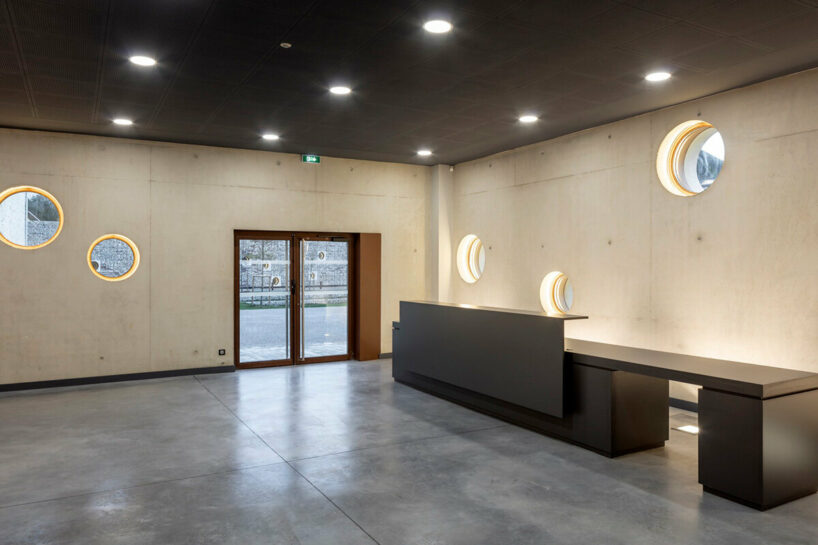
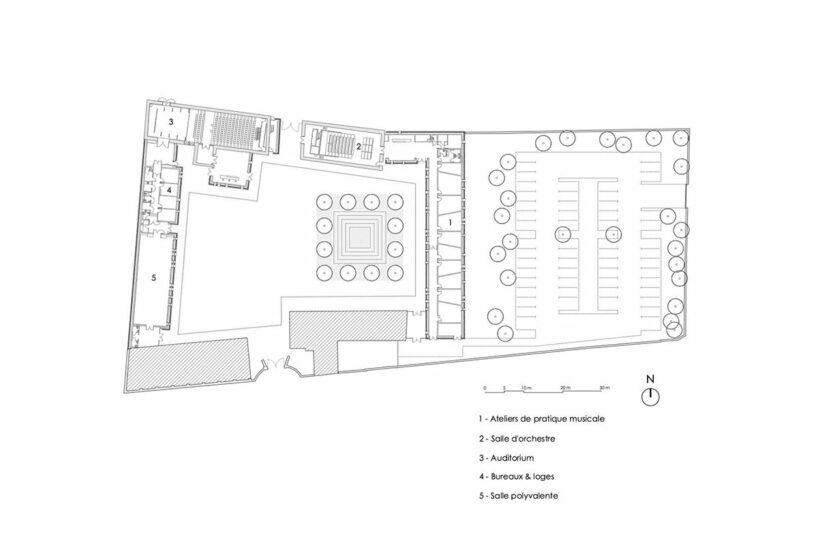
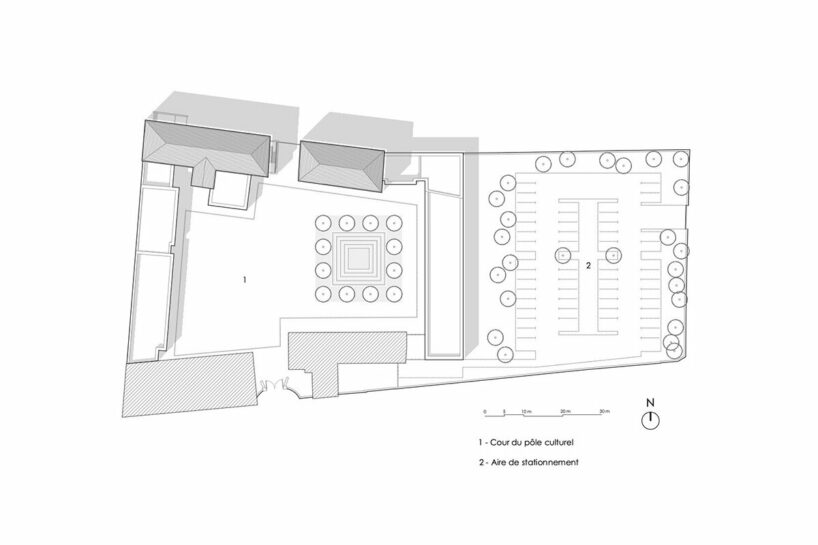
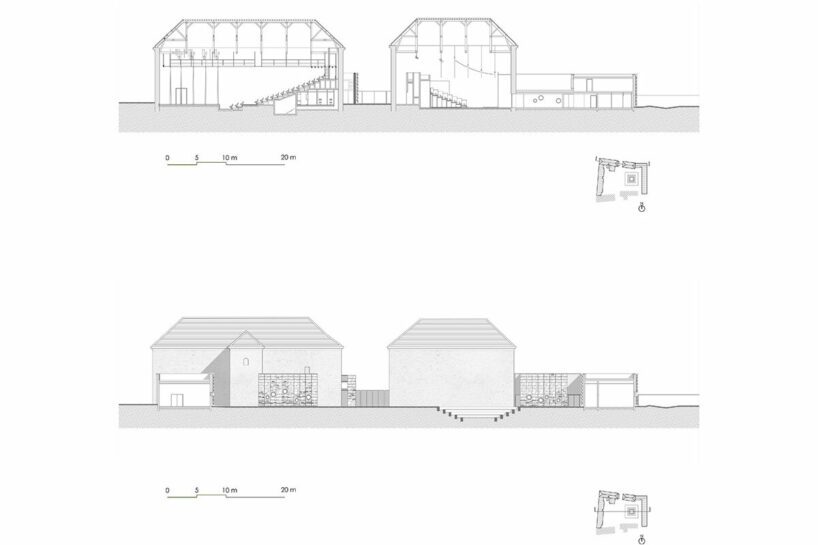
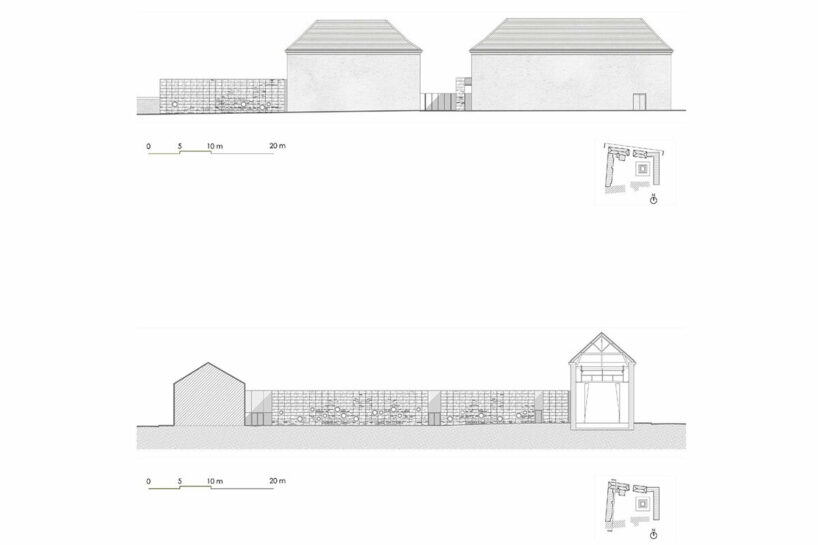
project info:
project title: Chessy Cultural Centre
architecture: Opus 5 Architectes
location: Brie, France
lead architects: Bruno Decaris, Agnès Pontremoli, Pierre Tisserand
acoustics: Impédance
structural engineering: Batiserf Ingénierie
M&E engineering: BET Louis Choulet
completion: 2023
photography: © Luc Boegly
