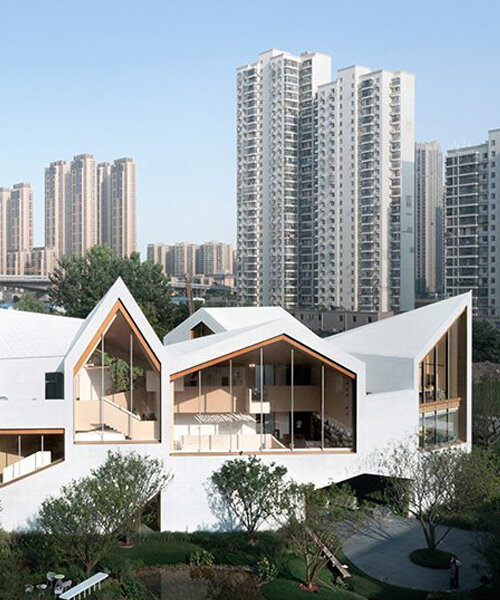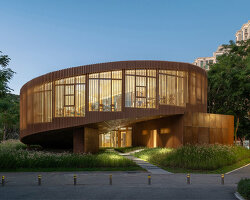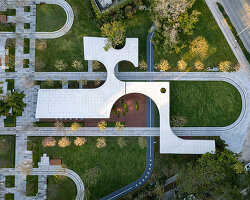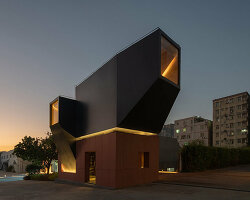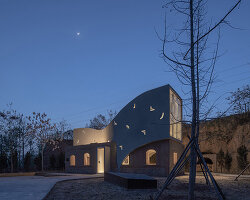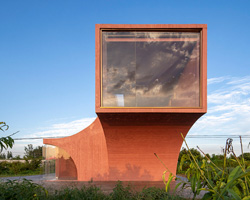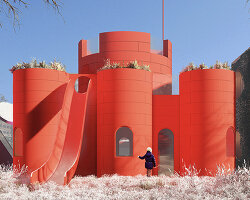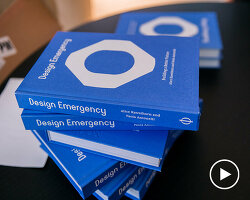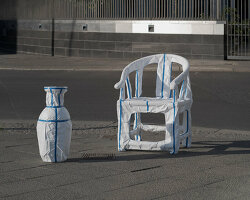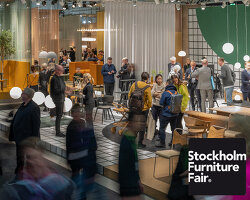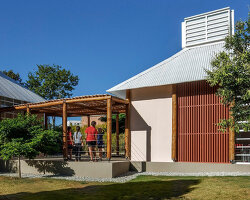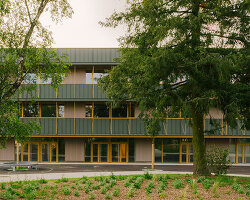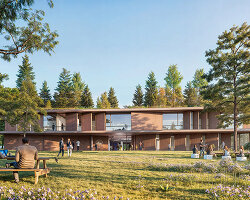ATELIER XI COMPLETES wuhan city pavilion & kindergarten
located in hankou, only 1 km from where the pandemic first broke out, the wuhan city pavilion & kindergarten was recently completed by atelier xi. the team received the commission back in 2019 but the plan was put on hold for half a year after COVID-19 broke out. once the city re-opened, the project resumed with great collaborative effort.
aside from the pandemic, the main challenge was to create a building that would serve as both a temporary sales pavilion/exhibition hall and a kindergarten at different times – with distinct themes and regulatory requirements. by adapting one building for two purposes, this project hopes to save the construction cost of a temporary sales center and avoid the environmental consequences caused by unnecessary demolition.

the wuhan city pavilion & kindergarten is designed to accommodate two different programs
experimenting with scale, voids and folds
through careful research and experimentation, the design team at atelier xi attempted to decompose the building into a series of adaptable units that can be transformed once the spatial function changes. as a result, the completed structure appears as a series of connected ‘voids’ with internal spaces joined by intricate folds that are visually expressed on the exterior façade and the roof.
at the start of the design stage, lead architect chen xi paid a visit to the kindergarten he had attended during his childhood in wuhan. to his surprise, the school was far smaller than he remembered – making him realize that his memory of the kindergarten subconsciously exaggerated its spatial scale. inspired by this experience of ‘memory distortion’, the architect proposed to establish a unique spatial perception in which children’s spaces are to be felt enlarged as the surrounding cityscape shrinks.
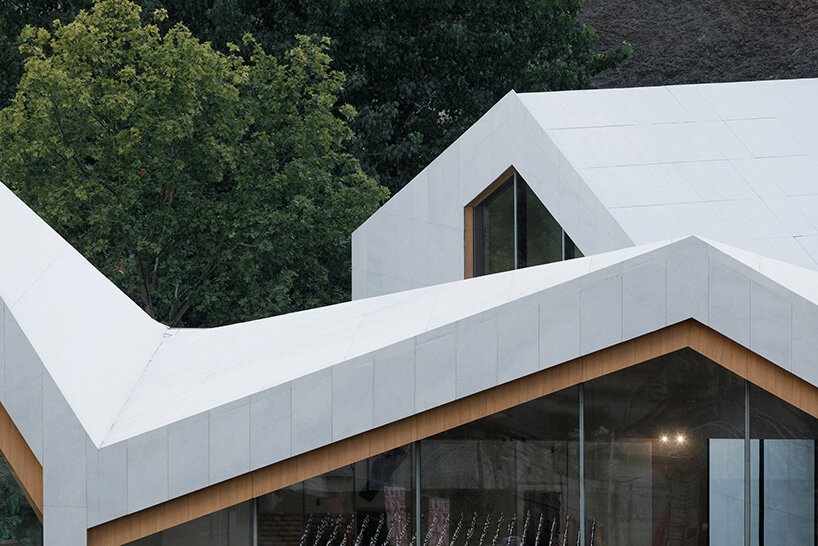
intricate folds visually expressed on the exterior façade and the roof
the final result is a floating, miniature city made up of a cluster of pods scattered across the interiors. the team hopes that the playful nature of these rooms can stimulate children’s interest in spatial shapes and to endow each classroom with a distinctive identity by offering unique lighting and landscape views. ‘children are encouraged to explore, wander, and grow in such interconnected micro cities’, explains the architect.
as for the sales pavilion, chen xi aims to overturn the conventional model of enclosed, over-decorated interior retail spaces by embracing the surrounding urban environment. the interior spaces thus become openly displayed through the exterior façade, turning the attention to the spatial structure rather than the decorated exterior shell. the building will also include an exhibition hall to familiarize local residents with topics related to health, technology and eco-living.

the interior spaces become openly displayed through the exterior façade
the building skeleton, façade and interior are highly integrated thanks to a careful selection of material. a reinforced concrete structure conforms to the logic of the internal spaces, while white granite stones and glass curtain walls visually boost the overall building skeleton and the folded interior.
when the sales pavilion ends its operation, the outdoor landscape will be converted into an open playground. simultaneously, the team will conduct small structural adjustments to transform the exhibition spaces into more compact teaching rooms by inserting additional floor slabs. the glass curtain walls will also be redesigned as operable windows for kindergarten use.

a reinforced concrete structure conforms to the logic of the interiors

the lead architect experimented with heights and scales across the building

white granite stones and glass curtain walls visually boost the overall building skeleton
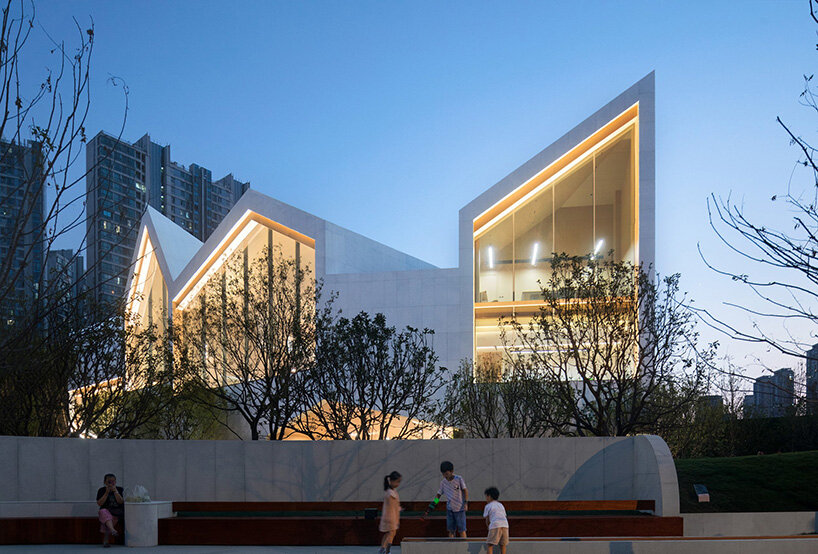
evening view emphasizing the playfulness of the shapes and voids
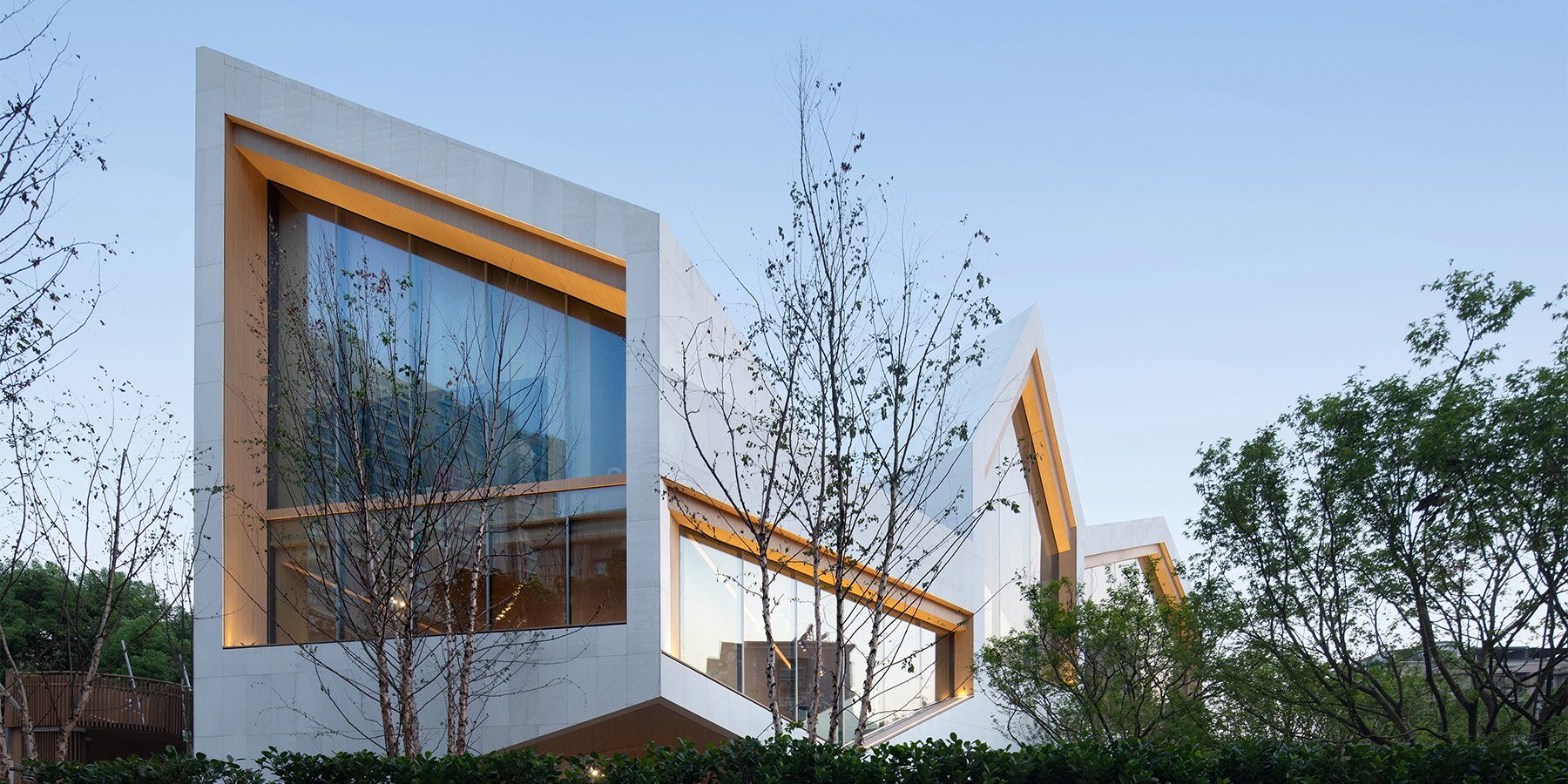

the outdoor landscape will convert into an open playground once the sales space ends its operation

clear view of the architectural folds, voids, and play on scale
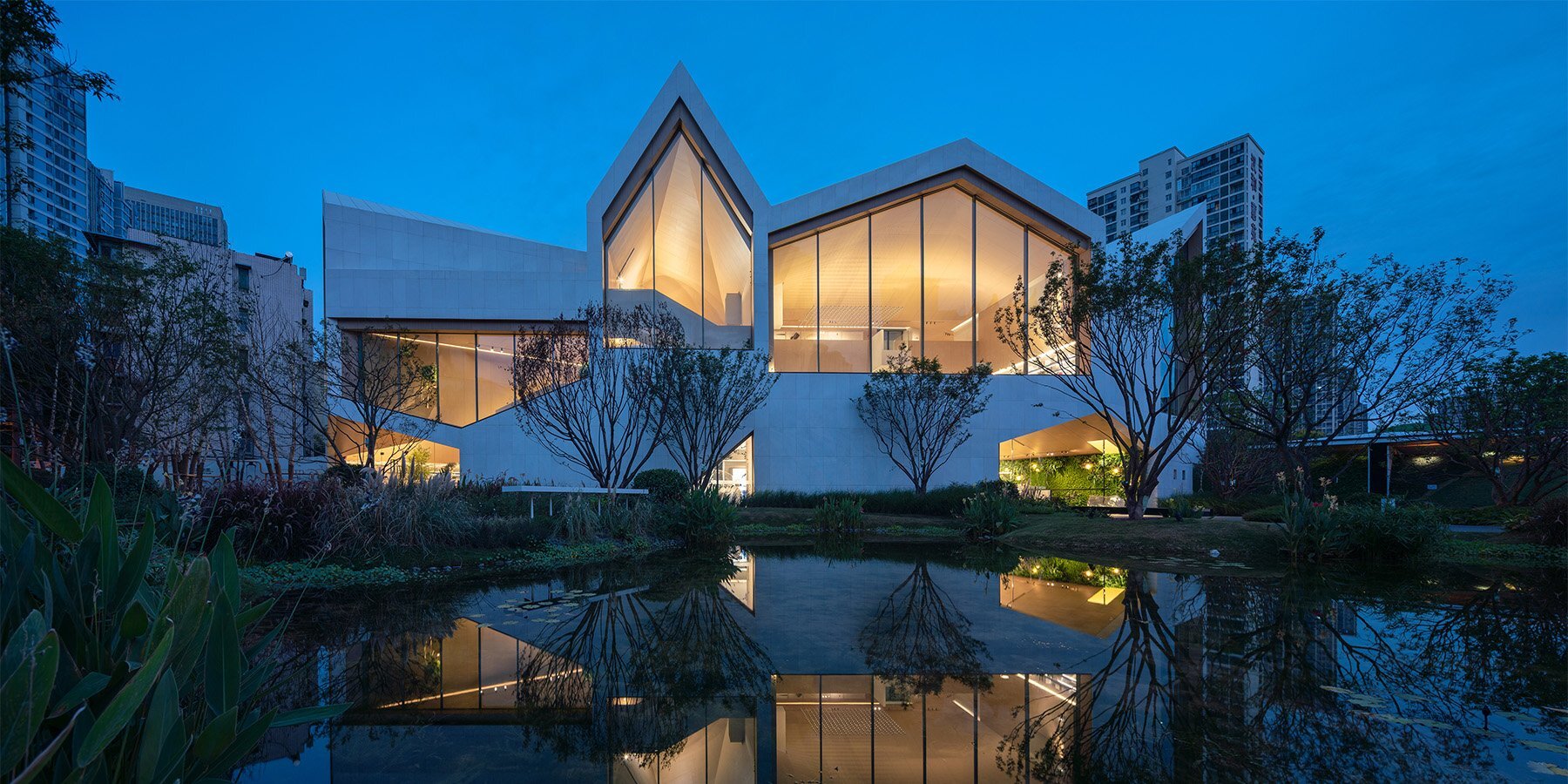
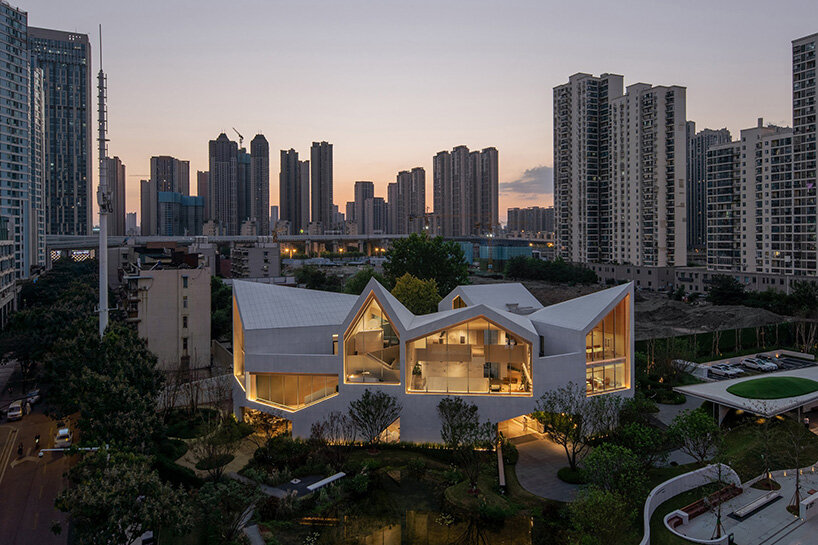
the building is located 1 km from where the pandemic first broke out
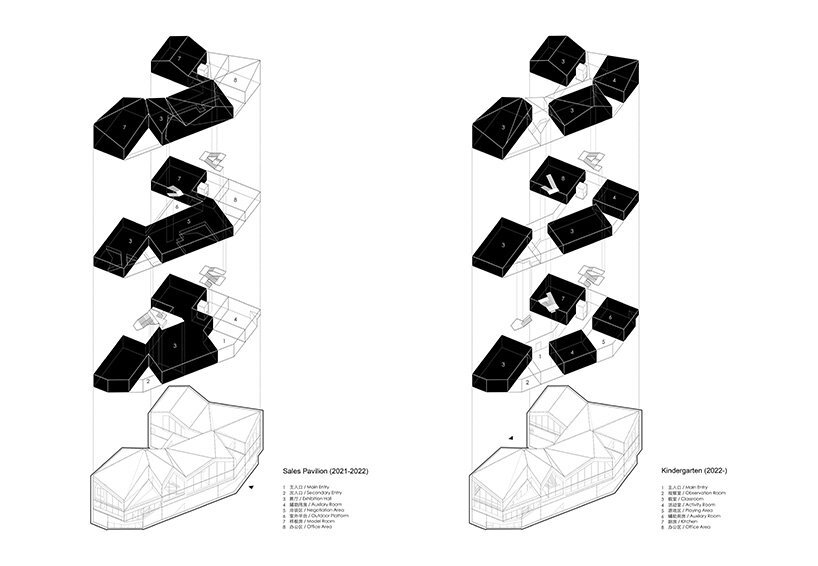

project info:
name: wuhan city pavilion & kindergarten
clients: wuhan vanke real estate co., ltd.
architecture firm: atelier xi
lead architect: chen xi
design team: tian di, zhu zhu, lin ziya, huang jiajie, xu zhiwei, weng cekai
landscape design (sales center): chongqing shangyuan architecture & landscape
interior design (sales center): PONE
curtain wall consultant: fusite architecture technology
façade lighting consultant: gaomingte environment engineering
photography: arch-exist photography, zhang chao
location: hankou, wuhan, china
area: 1940 sqm
designboom has received this project from our DIY submissions feature, where we welcome our readers to submit their own work for publication. see more project submissions from our readers here.
edited by: lea zeitoun | designboom
