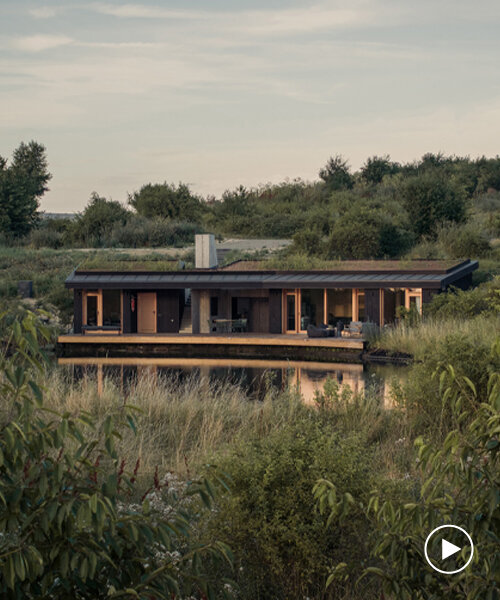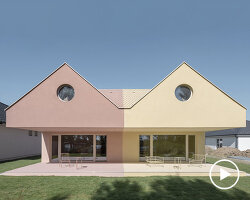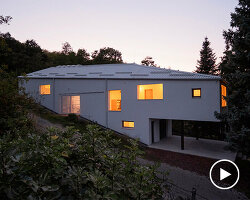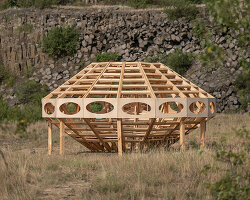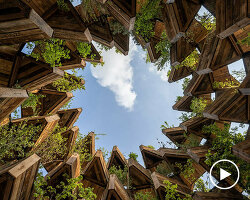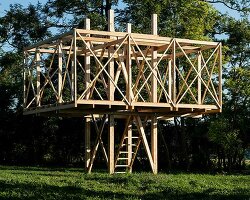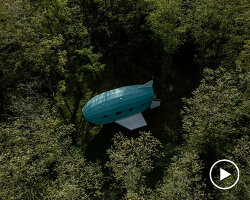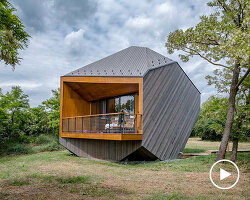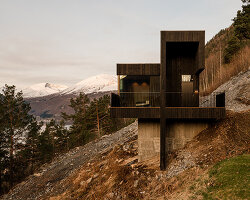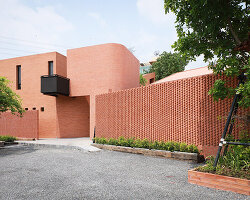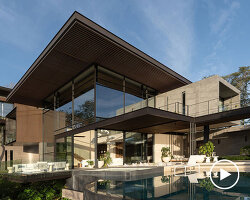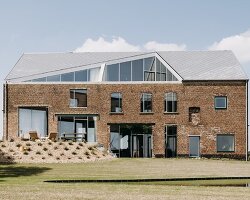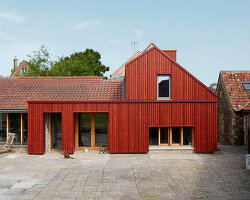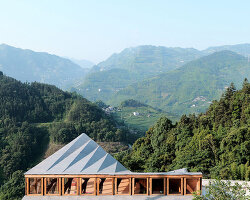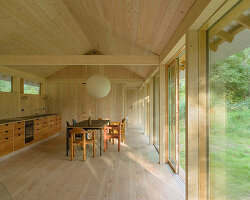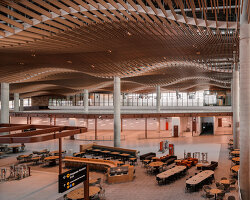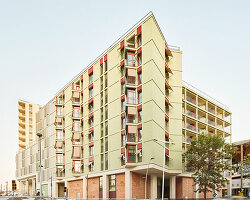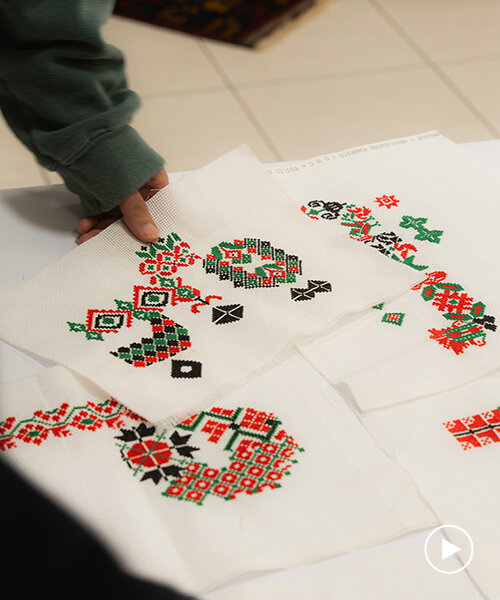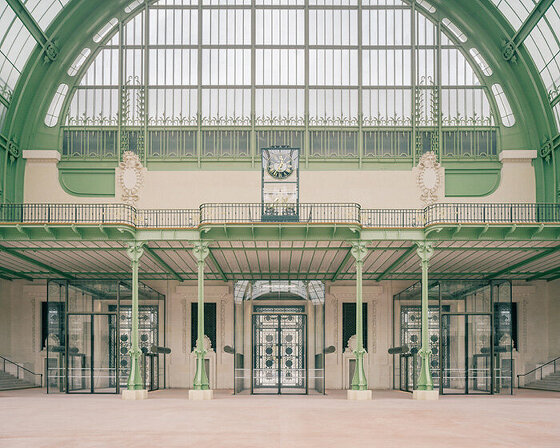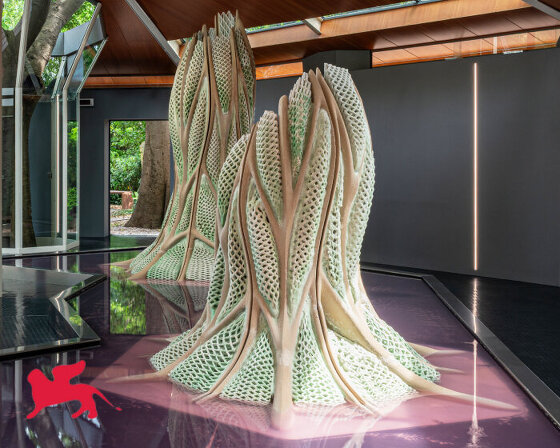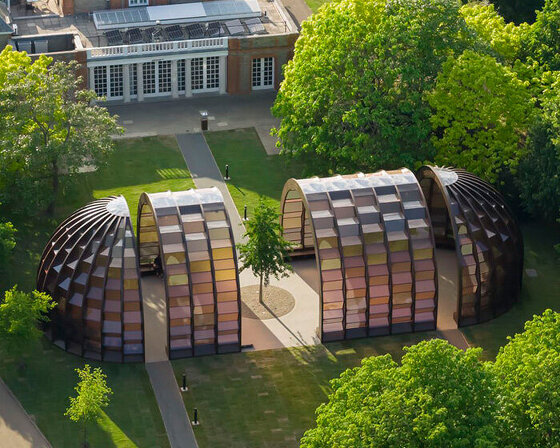CLT House by hello wood unfolds as a sanctuary in hungary
Tucked away in the rural landscapes of Hungary, CLT House unfolds as a discreet sanctuary, a whisper in the woods that speaks volumes about design and harmony. The cross-laminated timber dwelling, completed by local studio Hello Wood, peeks out just enough with its green rooftop to blend with the horizon and stretches out with a 135 square-meter terrace on the water’s edge, making the wooden floors the best spot for every sunrise and sunset. Completing the CLT House features are two rooms, one adorned with a living area, a snug bedroom, a summer kitchen, and a bathroom that nods to quiet luxury. ‘What’s exciting apart from using the latest wooden technologies is that we basically dug the house in the ground – making it hide from the curious eyes. The house itself bridges built and natural environment as our vision was to build a house that’s barely visible from an outside standing point,‘ share the architects.
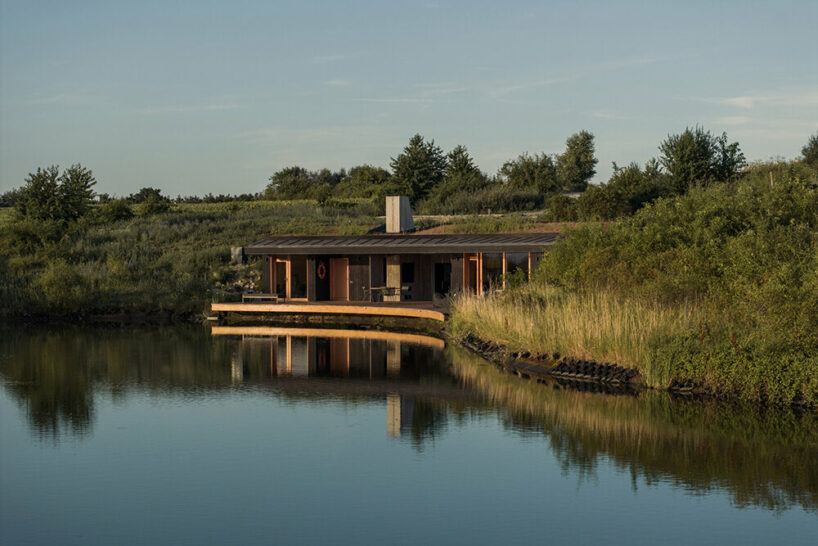
all images © György Palkó
giving soul & strength with a cross-laminated timber design
Linking these spaces inside CLT House by Hello Wood (see more here) is a summer kitchen, roofed and inviting, with a furnace like a shark fin slicing through the air — a sculptural sentinel watching over this nest. Material-wise, the cross-laminated timber gives strength and soul to the structure, while the wooden facade’s surface is treated with the yakisugi method, an ancient technique that teases out a charcoal beauty, ensuring the house stands the test of time and taste. According to the team, the use of CLT is widely common in Northern and Western Europe but still quite rare at the moment in architectural projects across Central and Eastern Europe. Additionally, the concrete, molded with leftover wood, bears the texture of the beams, while the expansive, glazed windows and doors open wide to the rural nature outside, drawing in light and life for residents and guests. ‘Here, architecture doesn’t just meet nature; it melds with it, in an embrace as old as time,’ reflects Hello Wood.
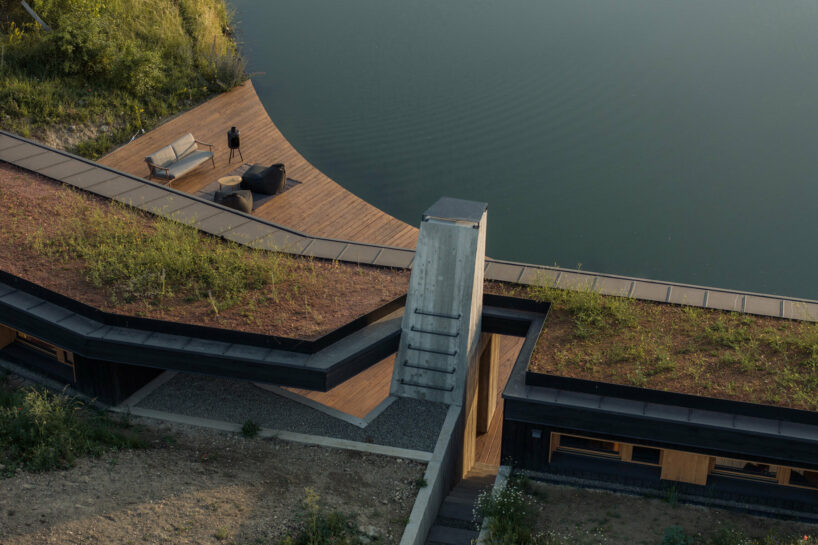
CLT House features a green rooftop
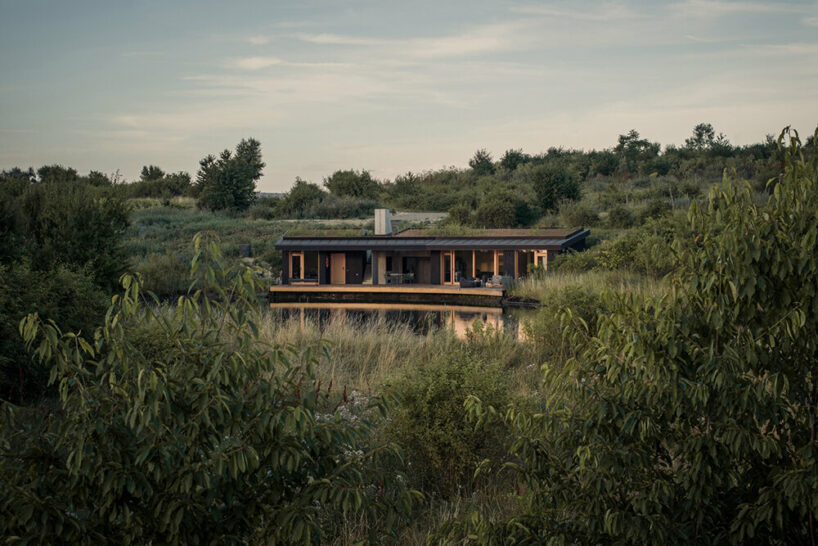
Hello Wood dug the dwelling into a mound, making it peek out amid nature
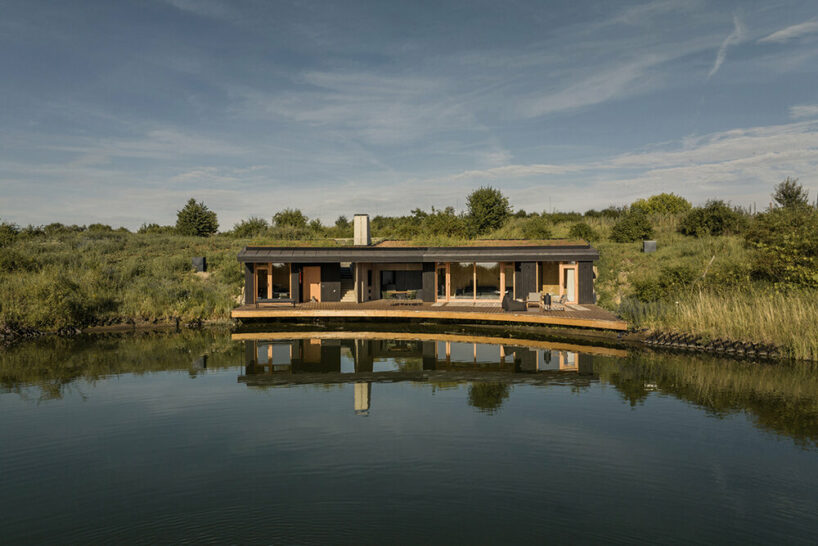
the project speaks volumes about design and harmony
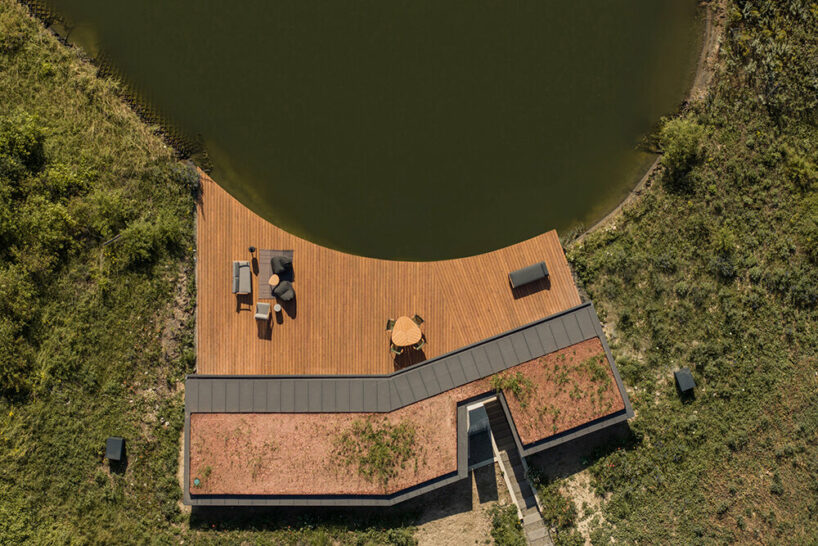
a 135 square-meter terrace on the water’s edge
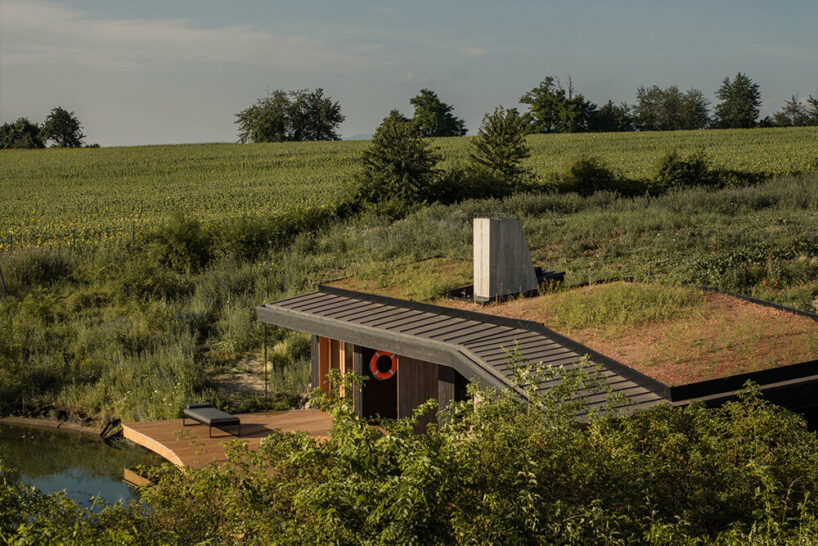
blending into the rural landscape
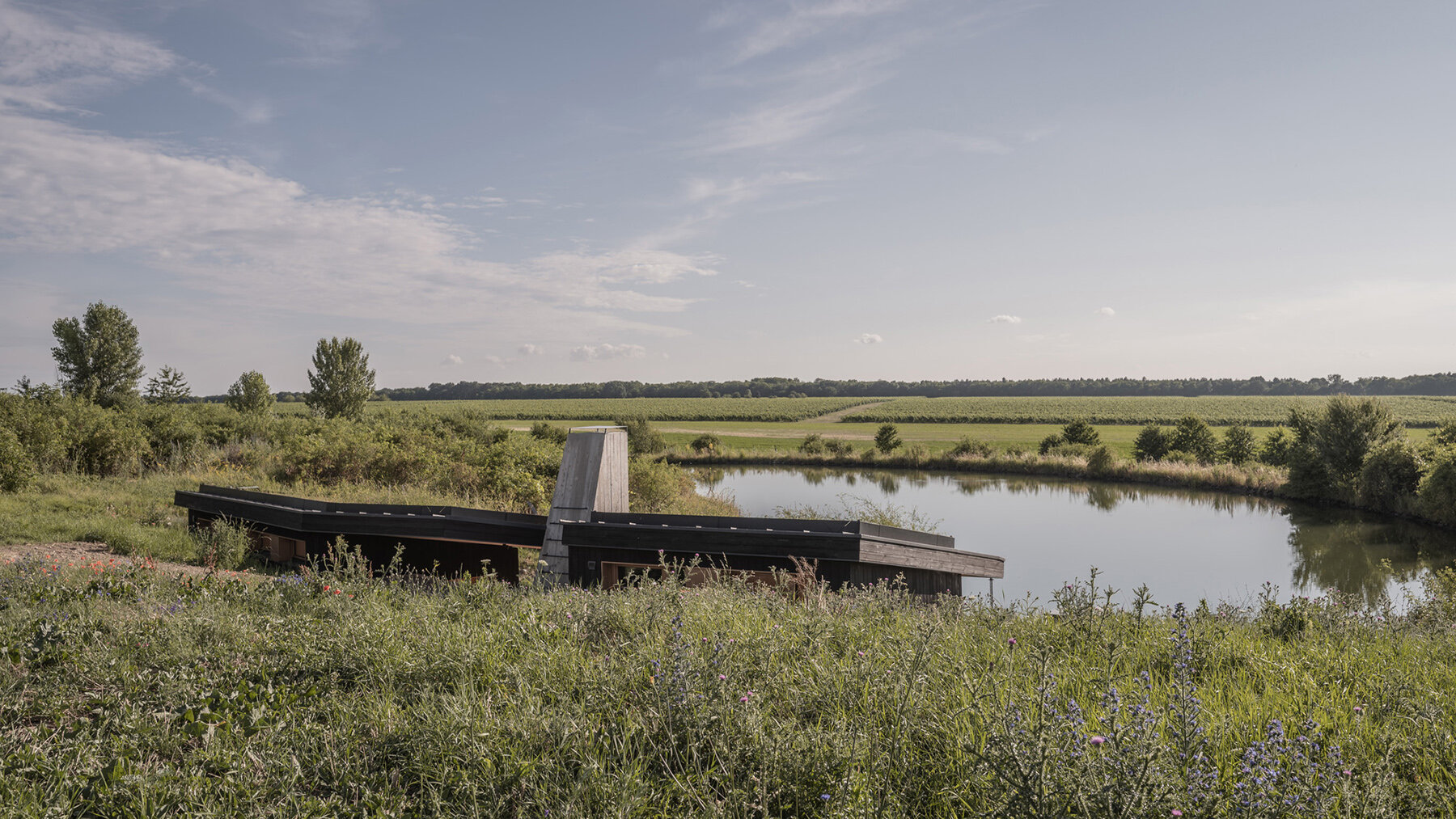
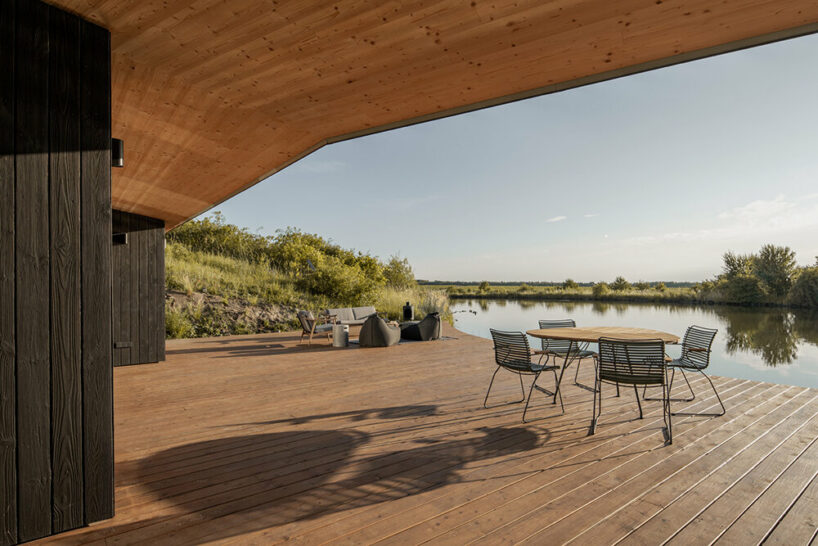
using cross-laminated timber as the main building material
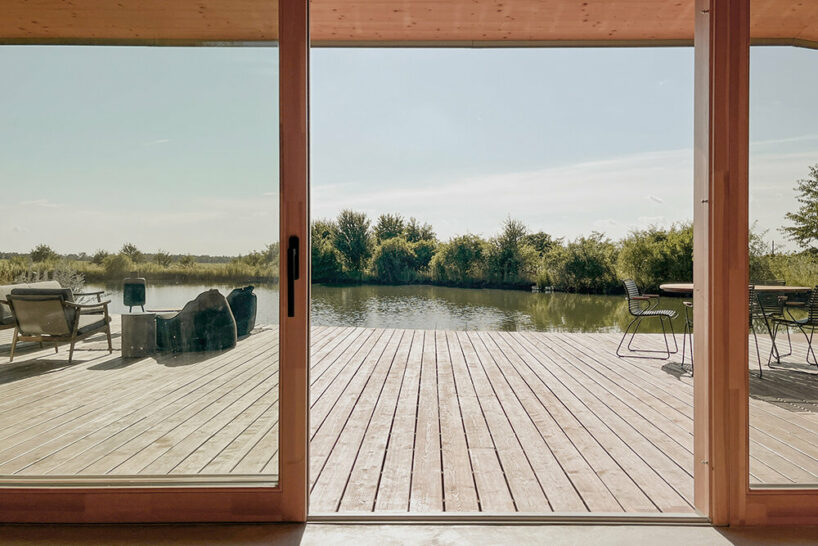
expansive views toward the water body
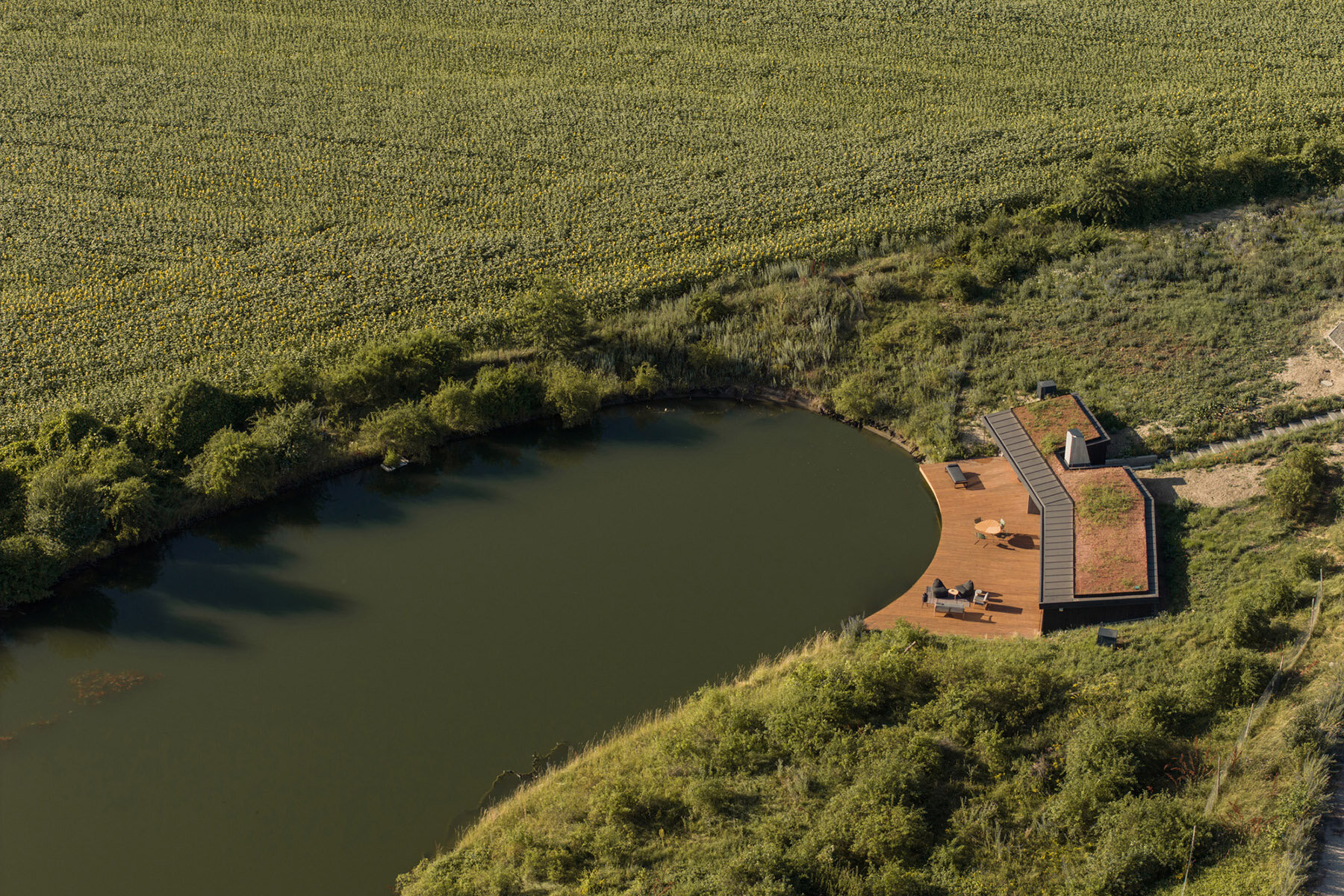
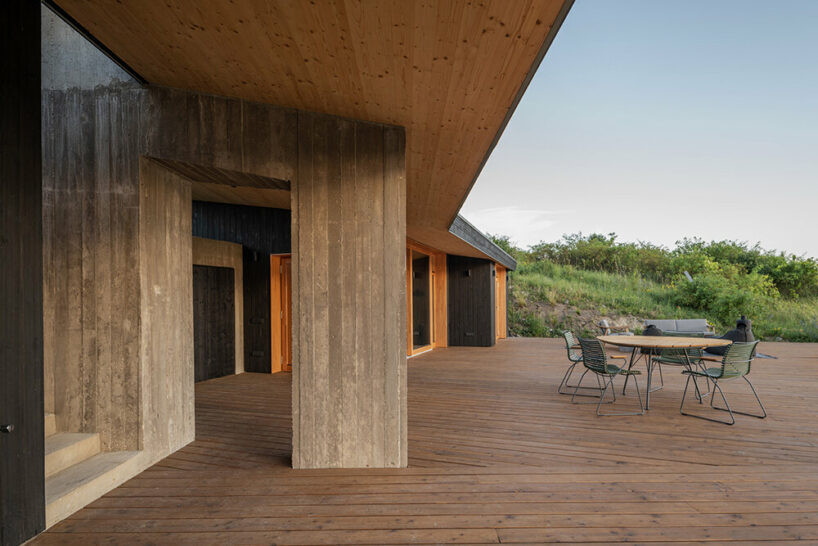
using concrete for the CLT House beams
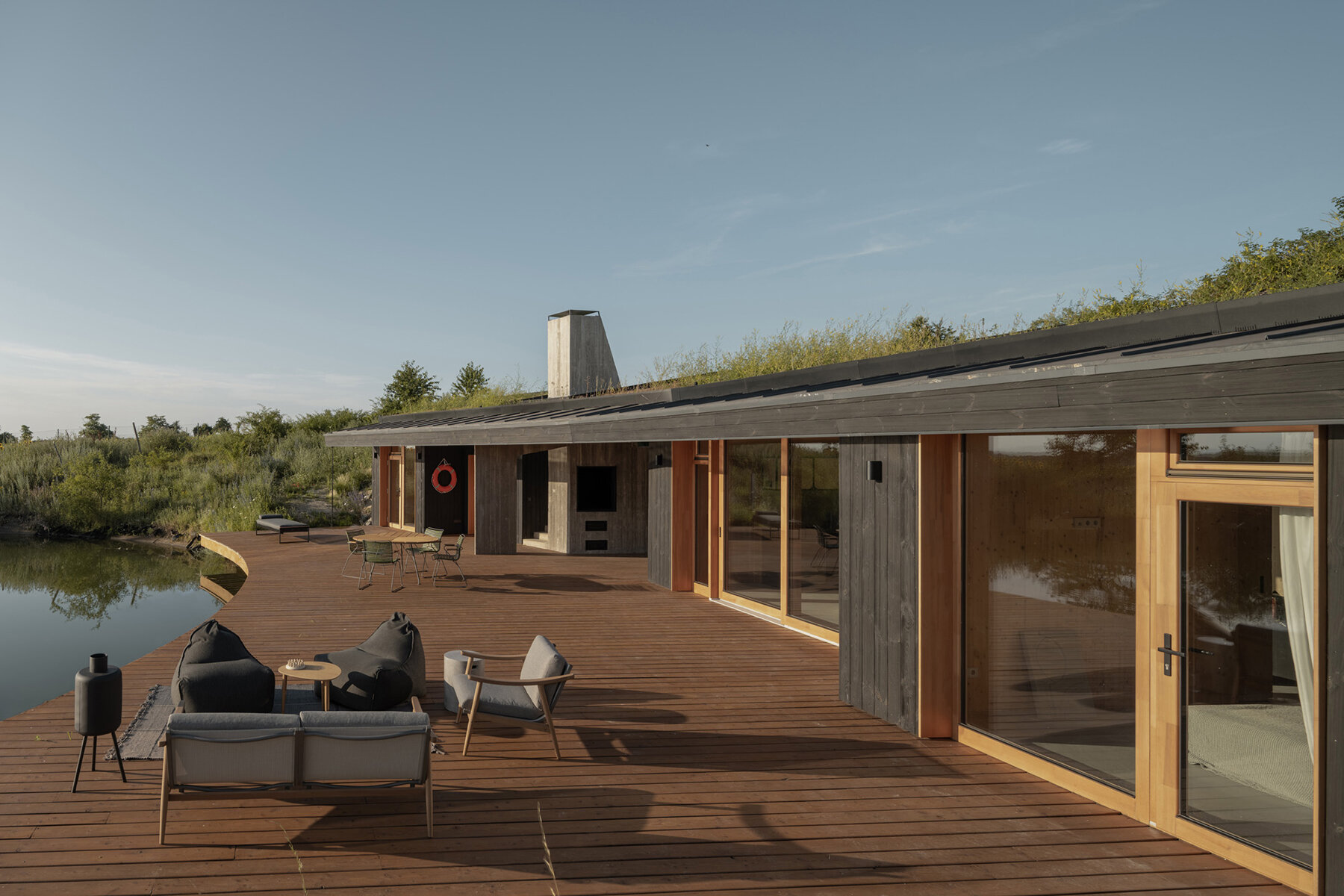
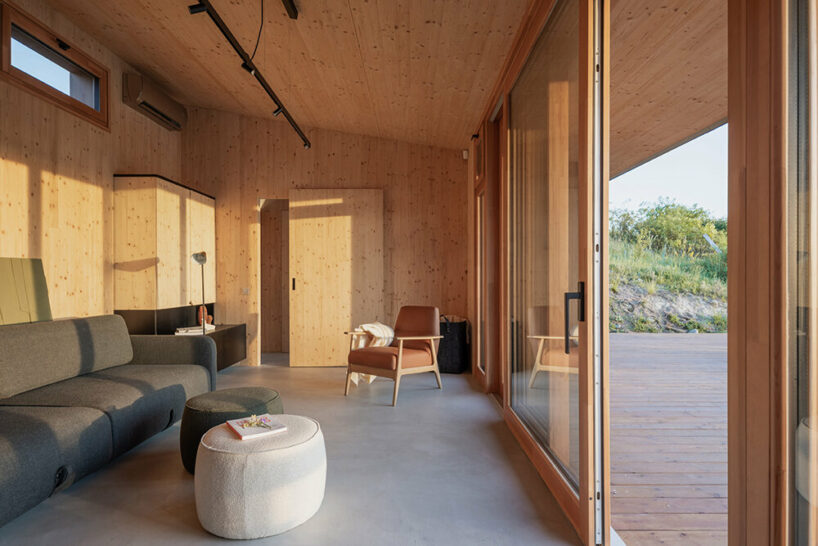
a snug living area
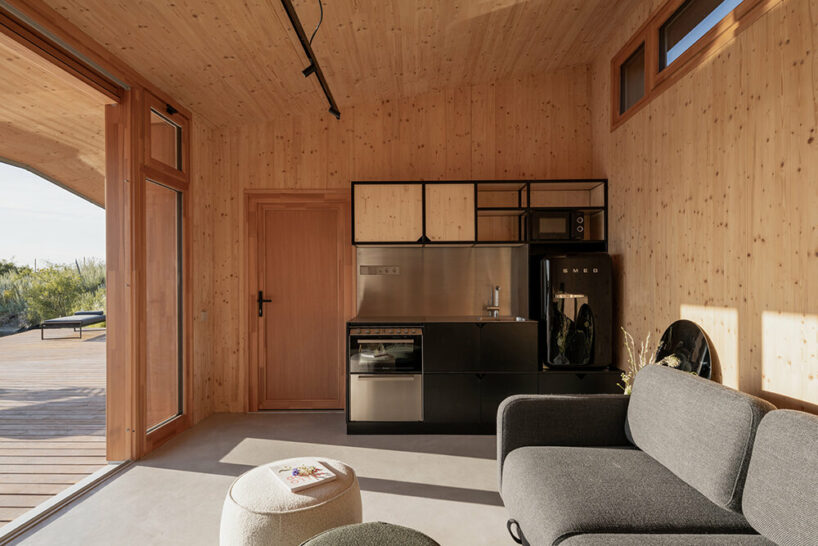
creating an inviting space filled with light and life
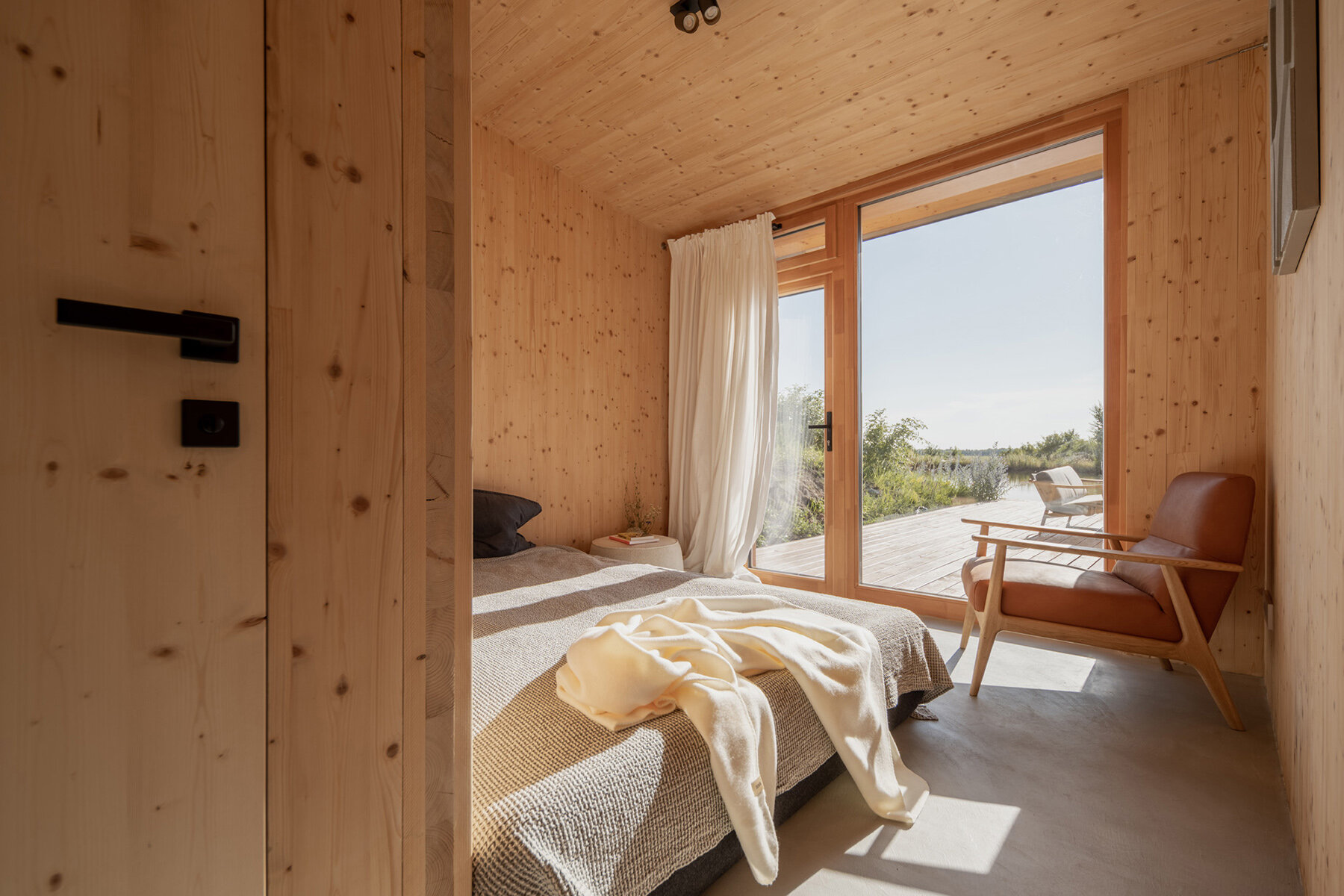
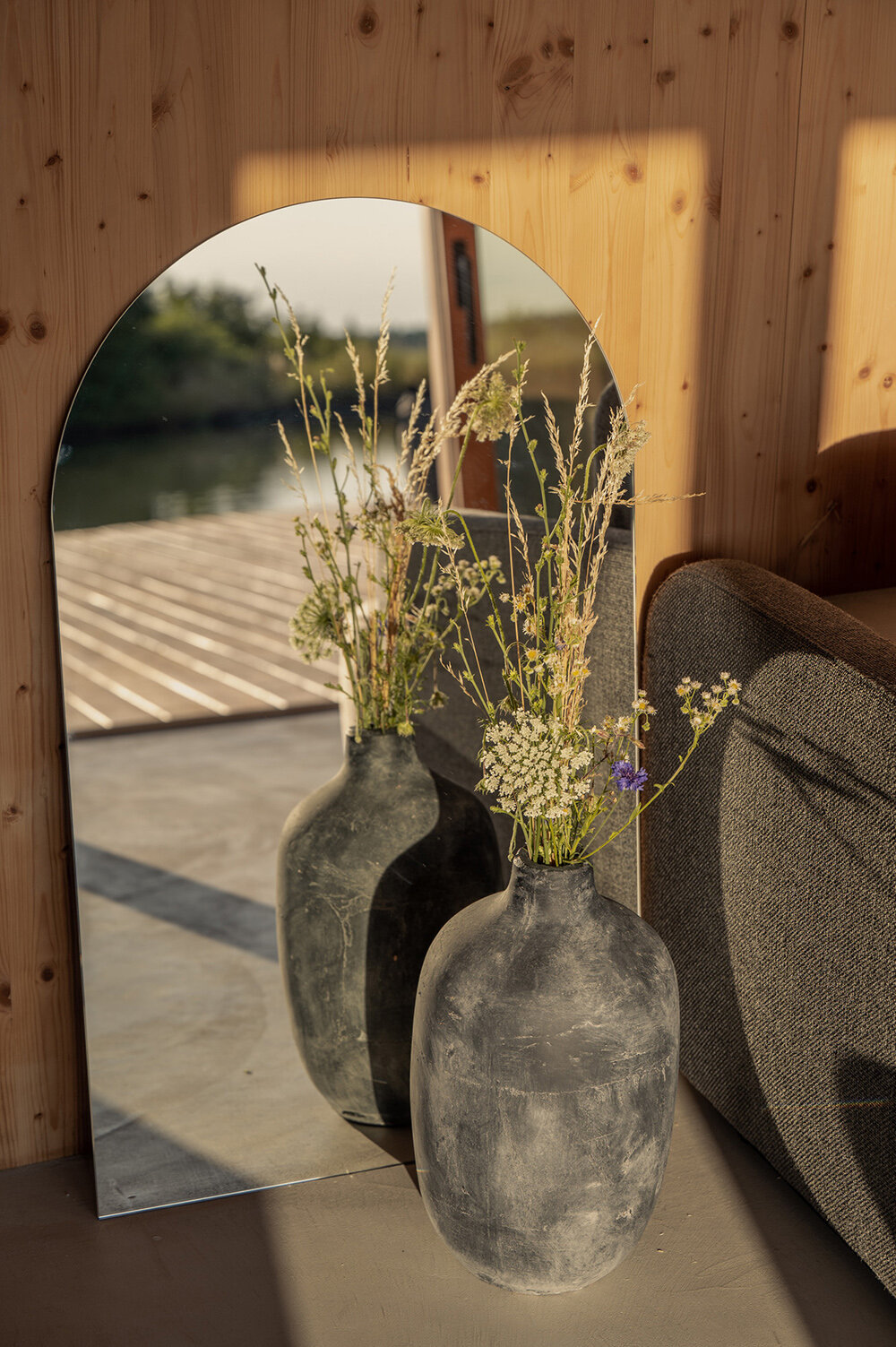
Hello Wood endowed each space with meticulous detailing
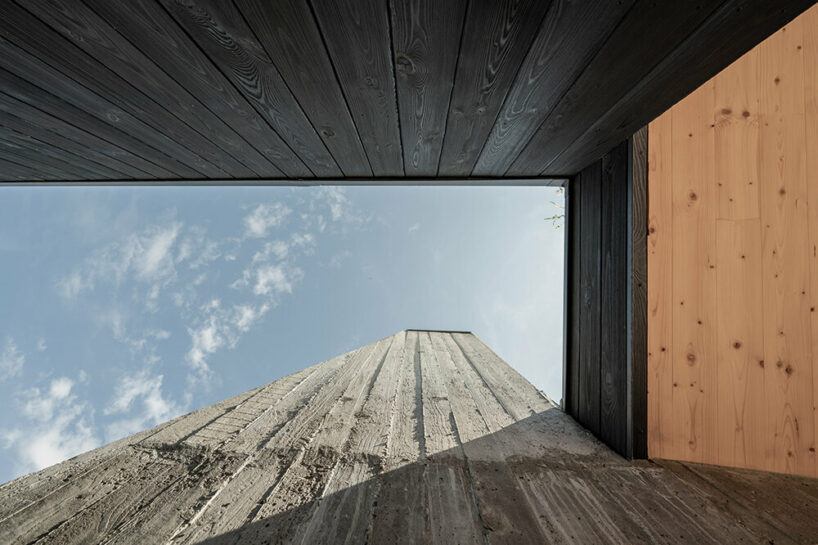
a rich mix of material and color palettes
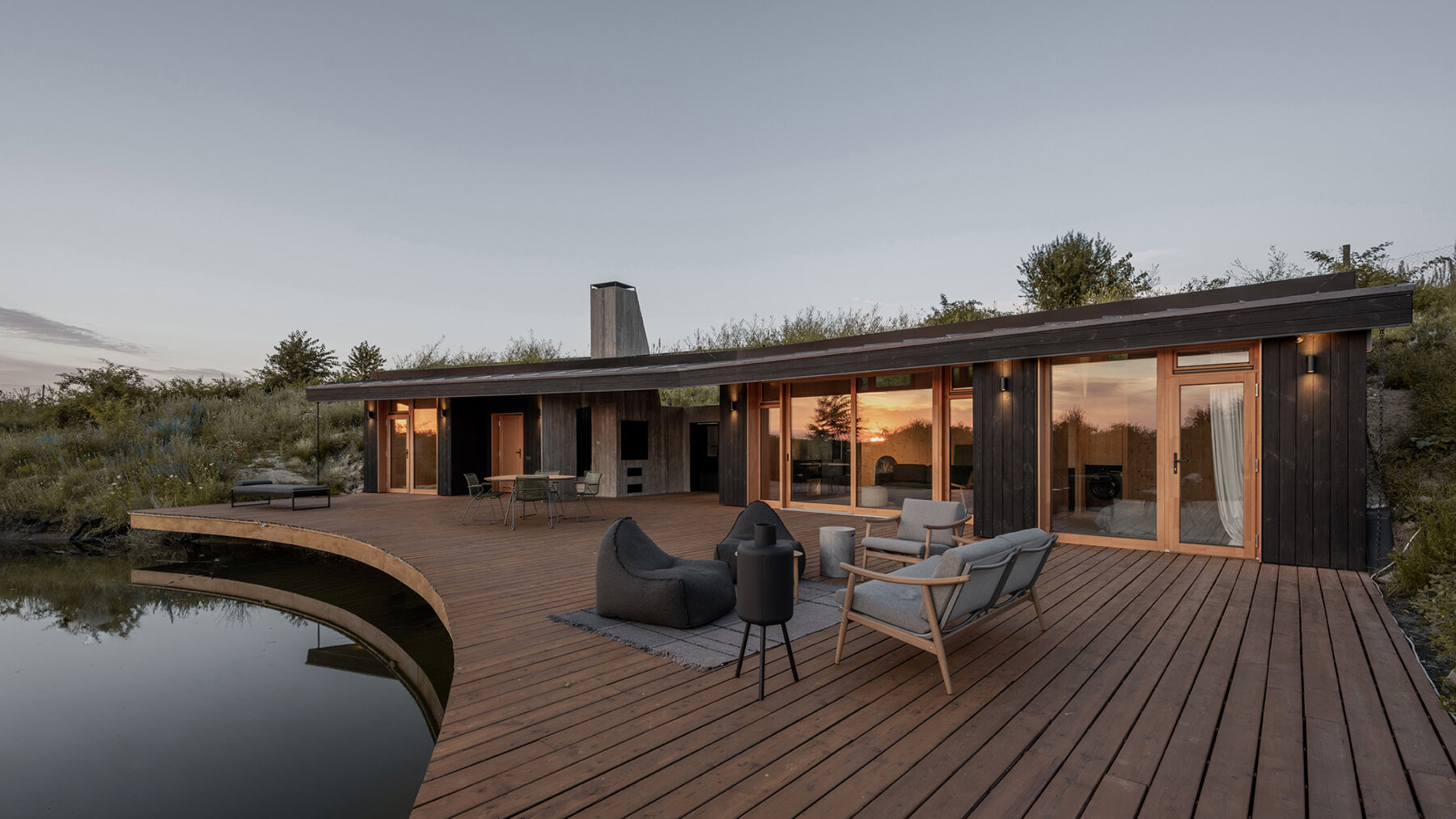
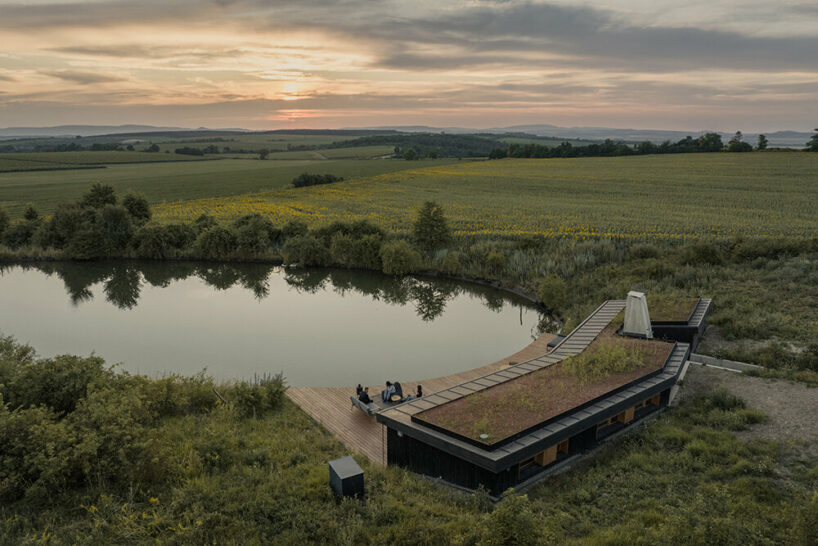
aerial view of CLT House
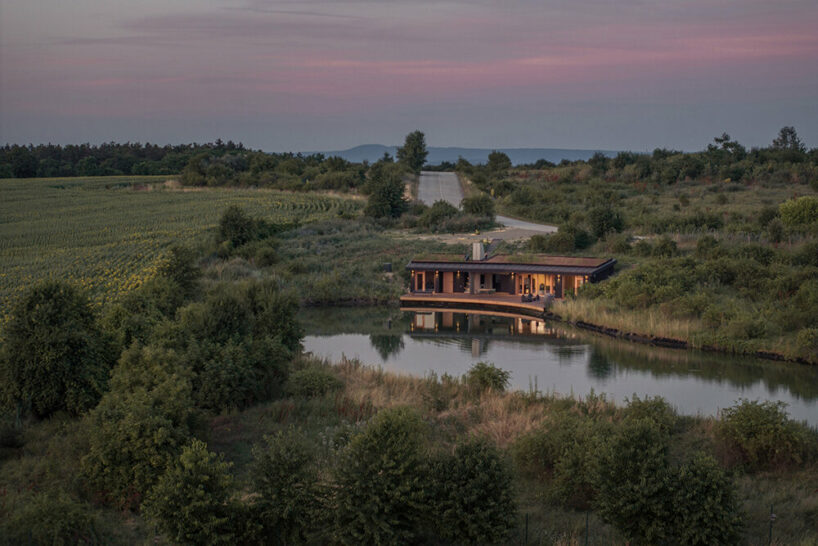
creating a scenic spot for sunsets and sunrises
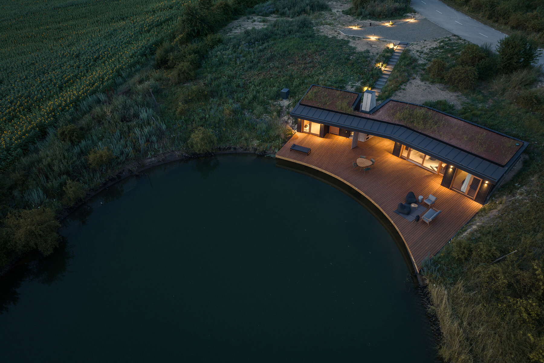
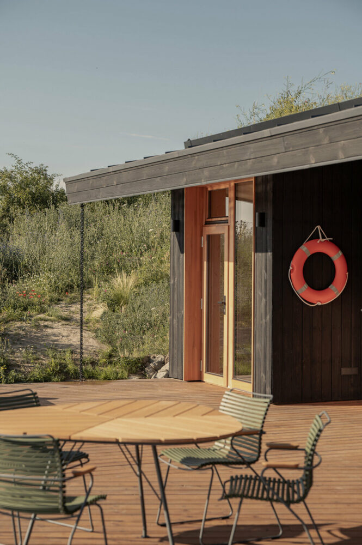
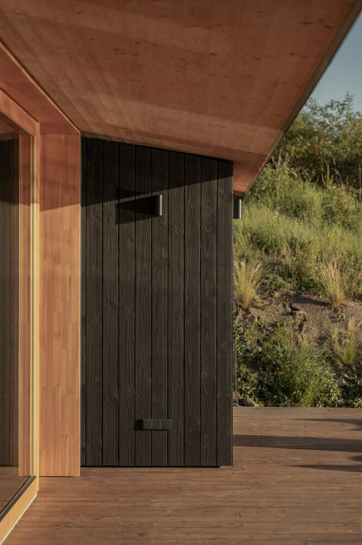
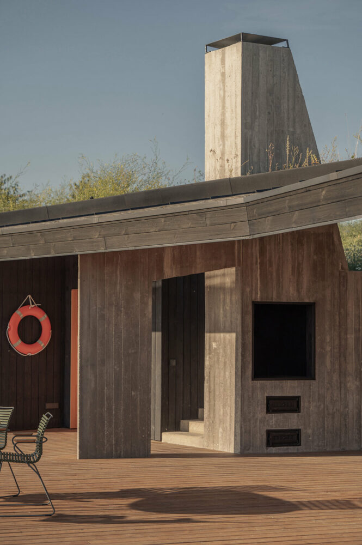
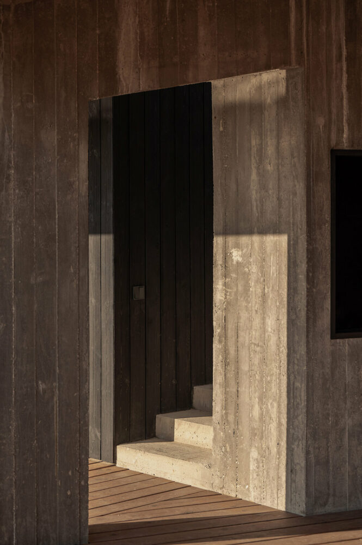
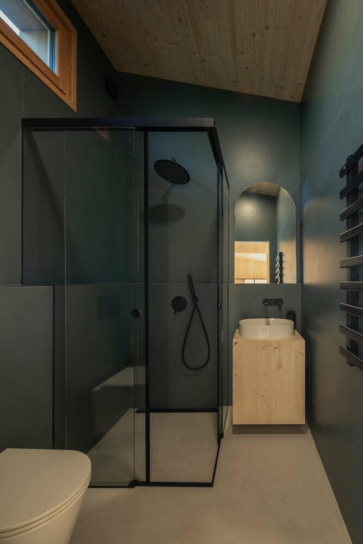
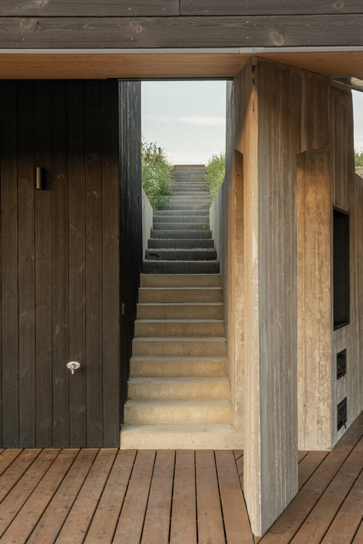
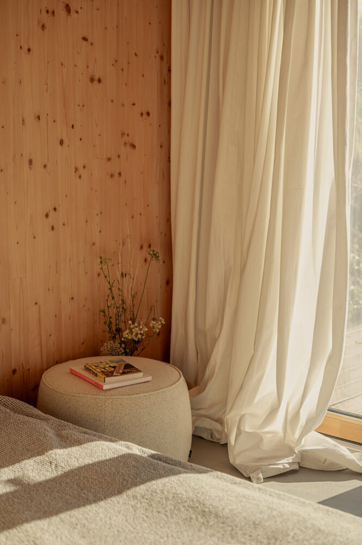
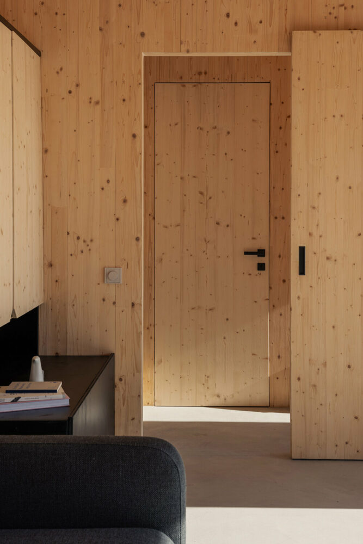
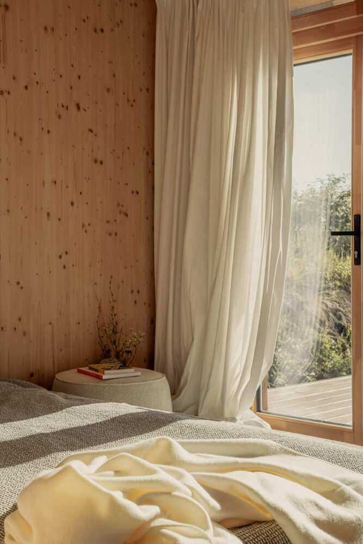
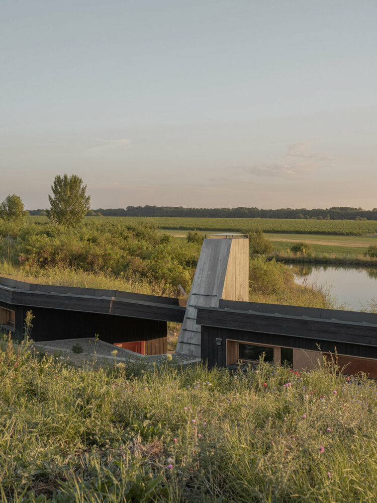
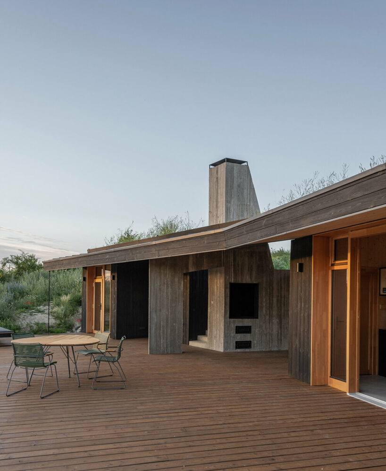

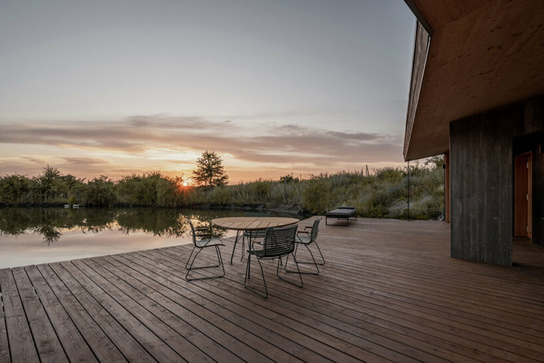
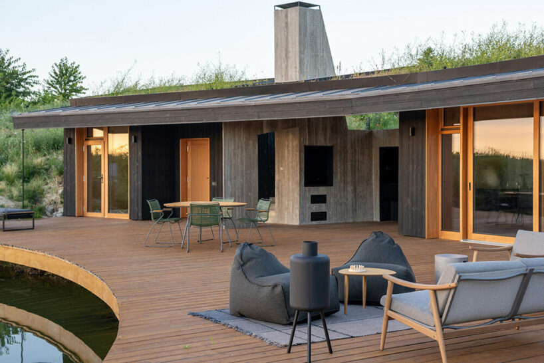
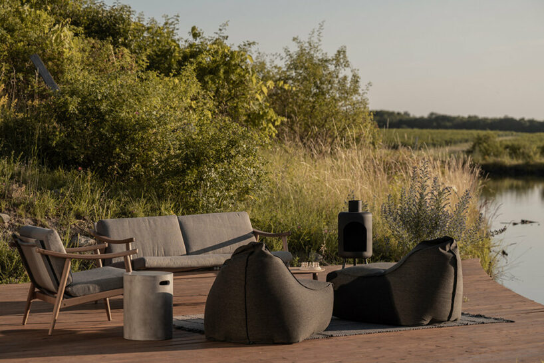
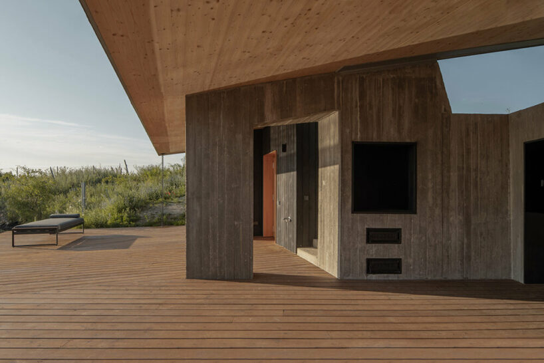
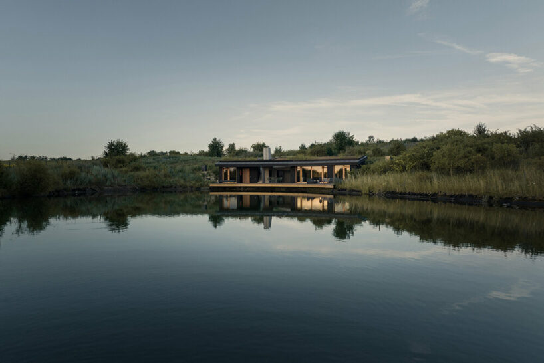
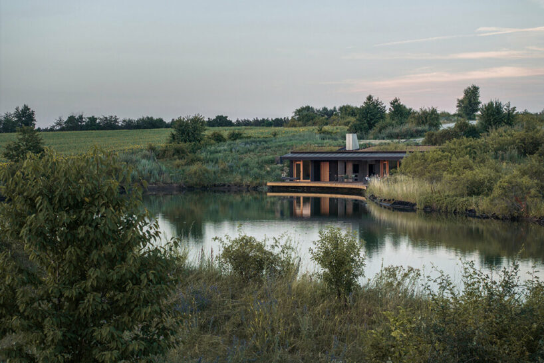
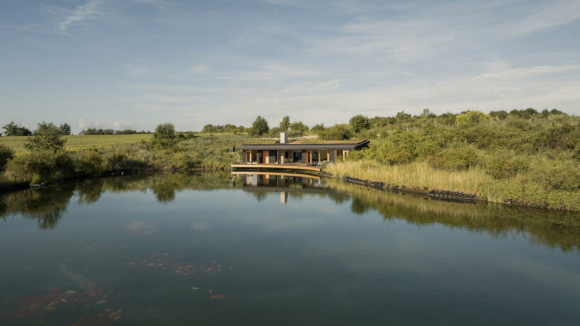
project info:
name: CLT House
location: Hungary
architecture studio: Hello Wood | @hellowood
design board: András Huszár, Dávid Ráday, Krisztián Tóth, Péter Pozsár
chief architects: András Huszár, Péter Pozsár
architects: Marianna Czicze, Ádám Bedrossian
project lead (architecture): Péter Oravecz
project lead (construction): Csanád Karskó
chief builder: Henrik Polyucsák
construction estimator: Dávid Szabó
interior design consultants: Tamás Dévényi, Miklós Batisz
CLT consultant: István Murka
photographer: György Palkó | @gyorgypalko
videographer: Máté Lakos | @lakosmate
