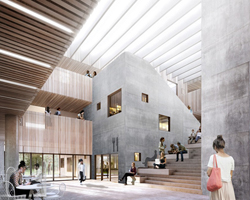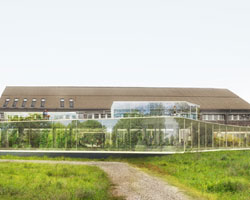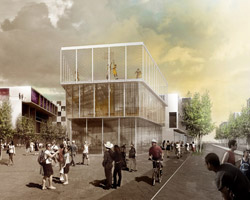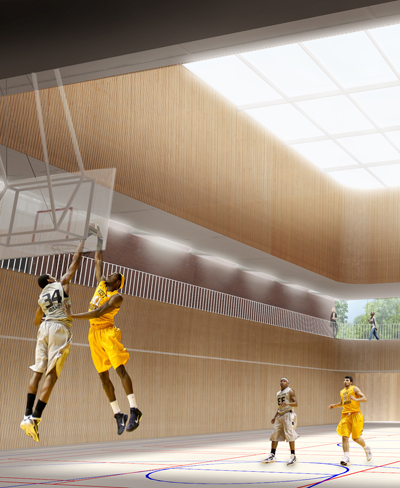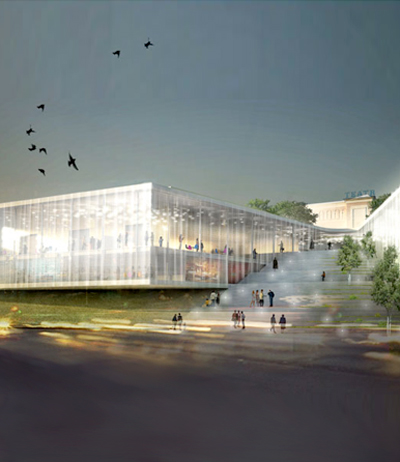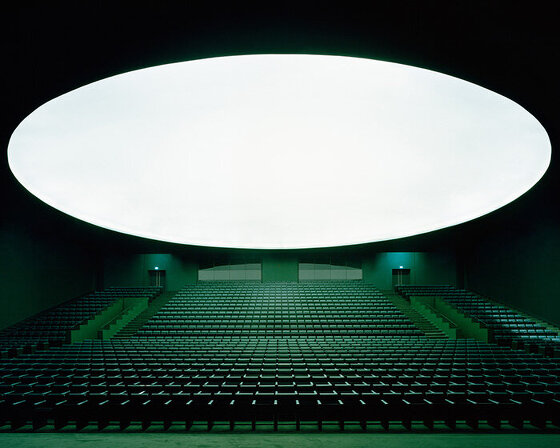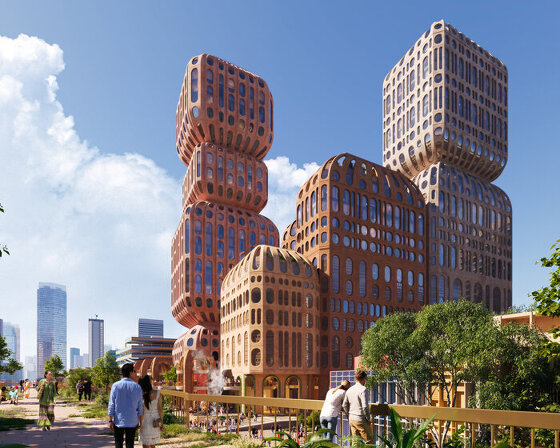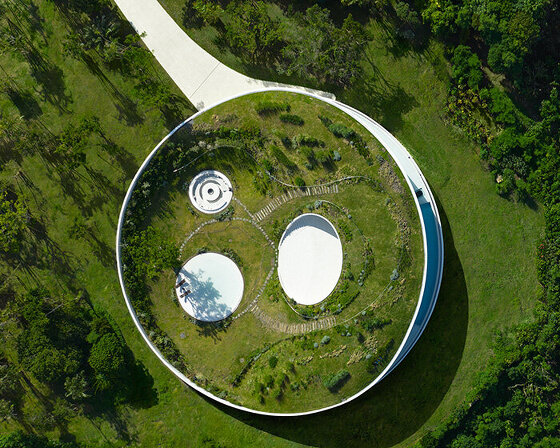KEEP UP WITH OUR DAILY AND WEEKLY NEWSLETTERS
morocco's centre de congrès by bofill taller de arquitectura includes an immersive green auditorium with a sweeping oculus.
the stacked composition of rounded, illuminated volumes marks heatherwick studio's first ever project in thailand.
just 20 square meters in size, the space serves greek donuts through a soft facade lined with ceramic tiles.
the villa’s bowl-shaped structure draws visitors inward, while still opening outward to the ocean horizon.
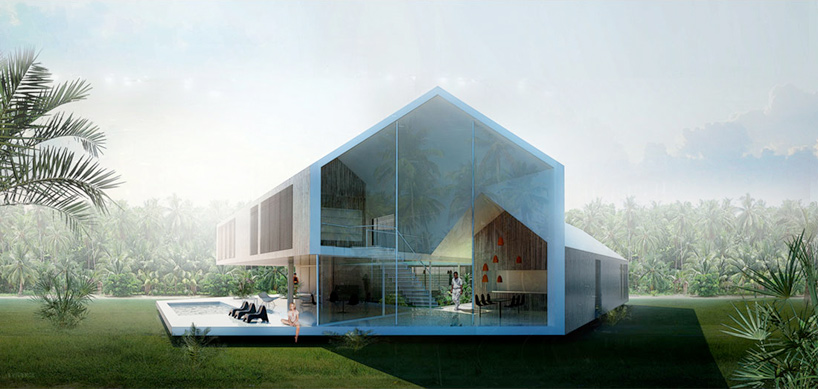
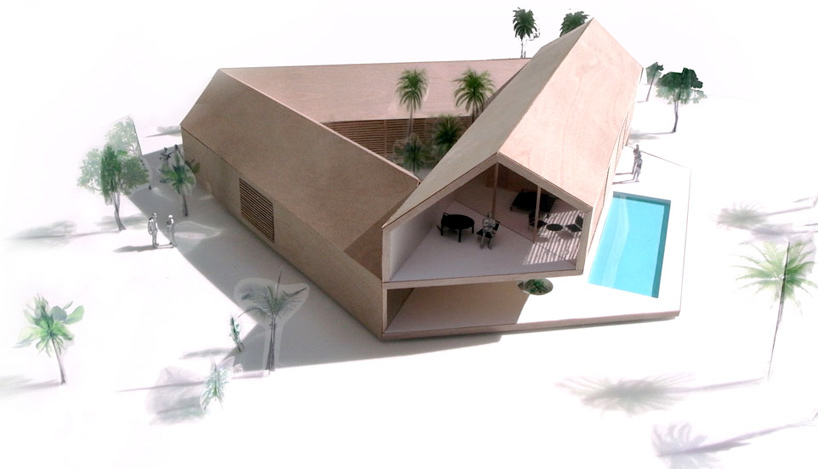 elevated western wing
elevated western wing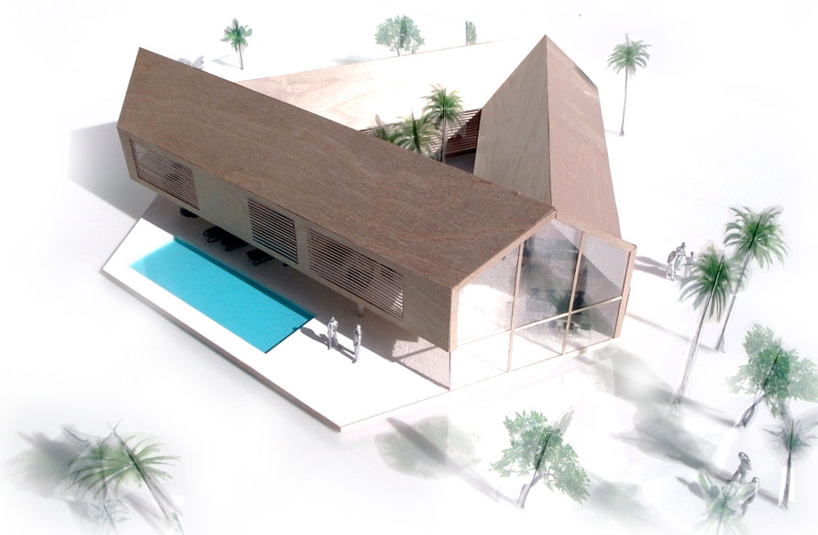
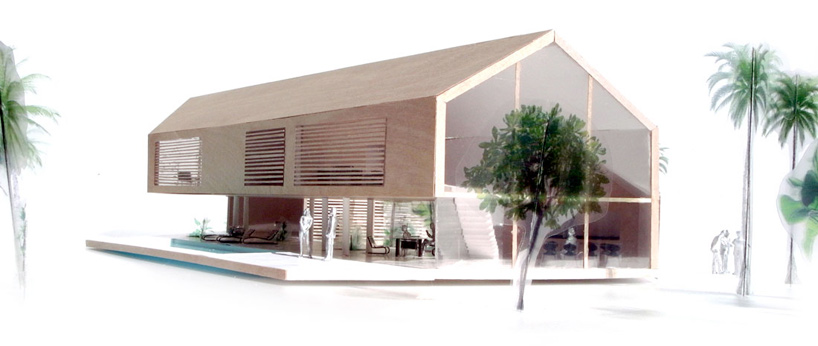
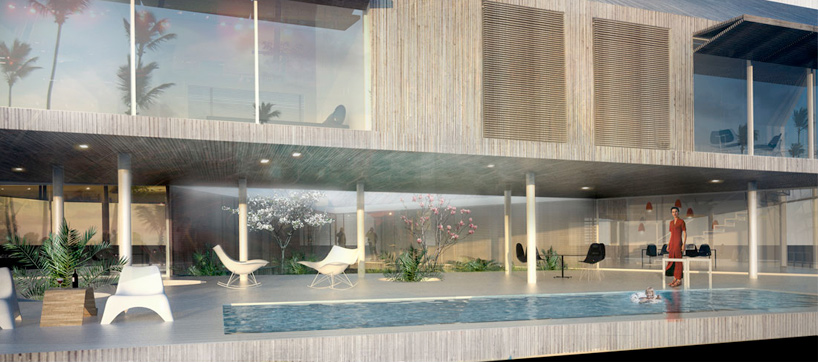 rendered view of covered terrace space and pool
rendered view of covered terrace space and pool


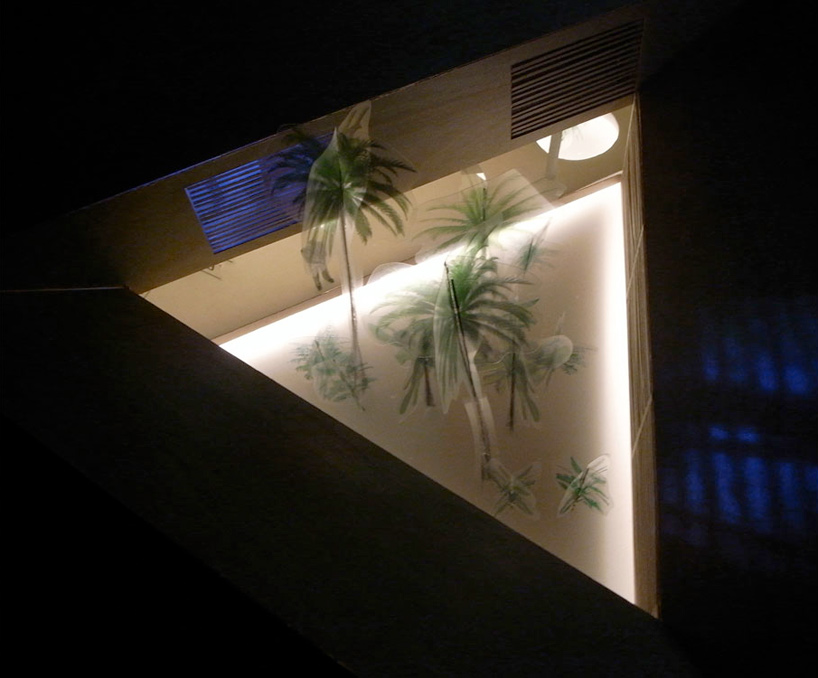 triangular courtyard
triangular courtyard (top left) a traditional colonial-style house is built up around a patio (top right) the triangular shape makes a more compact house by minimizing the distances within the house (bottom left) one ‘wing’ of the house is lifted off the ground (bottom right) a constant airflow is encouraged through the patio and covered terrace
(top left) a traditional colonial-style house is built up around a patio (top right) the triangular shape makes a more compact house by minimizing the distances within the house (bottom left) one ‘wing’ of the house is lifted off the ground (bottom right) a constant airflow is encouraged through the patio and covered terrace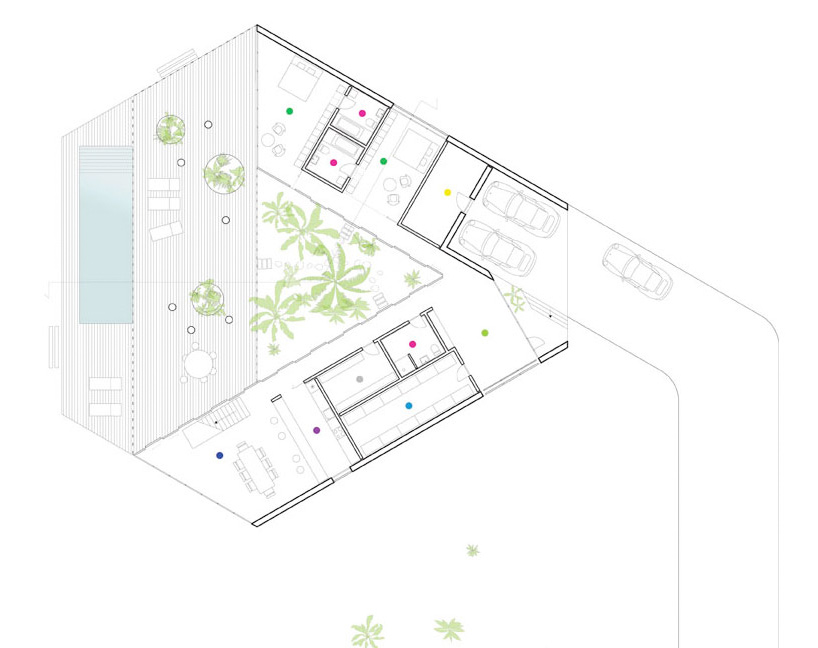 floor plan / level 0
floor plan / level 0 floor plan / level +1
floor plan / level +1 section
section