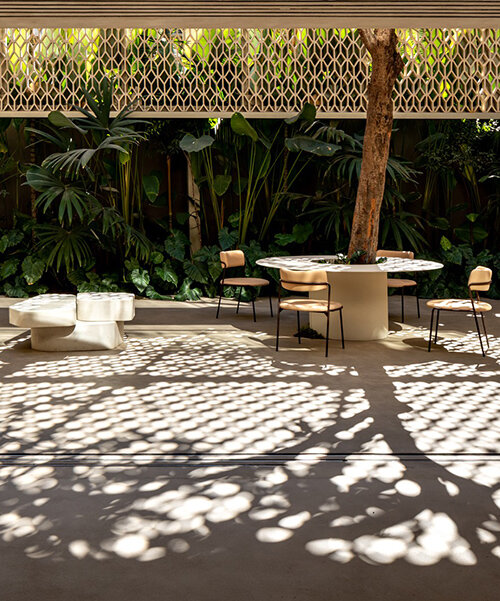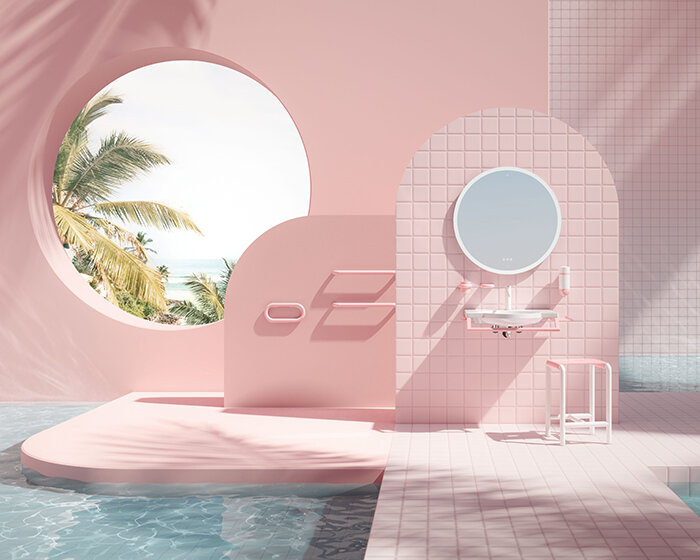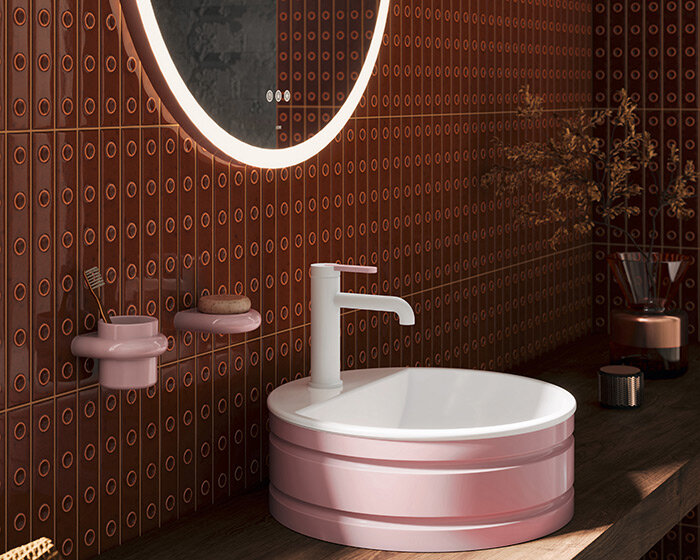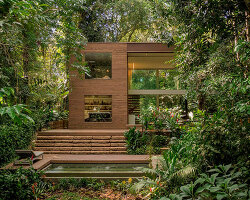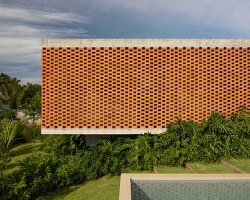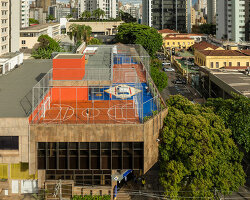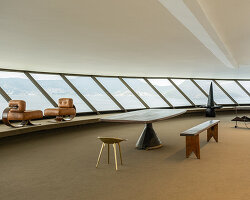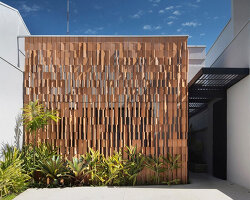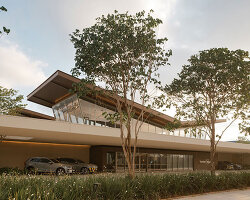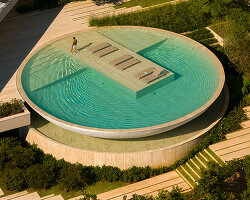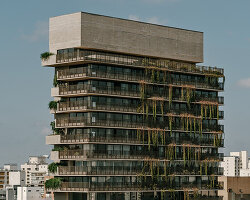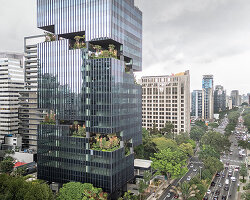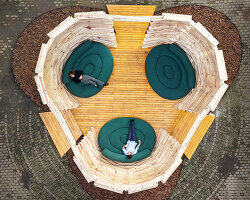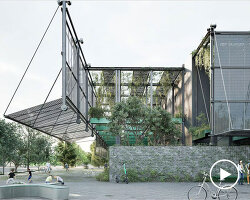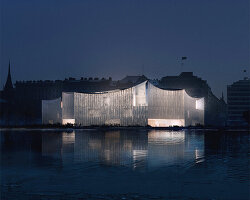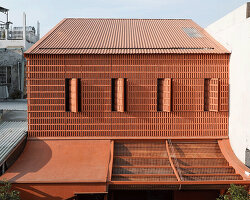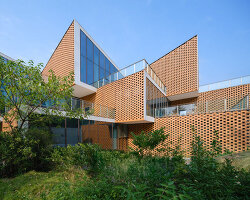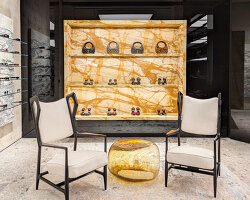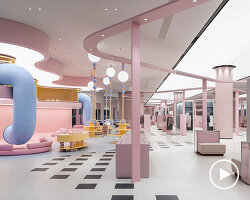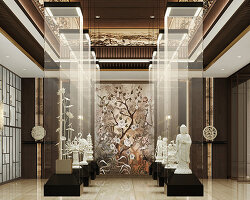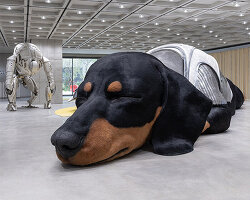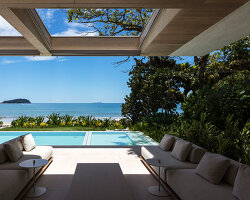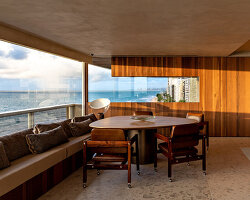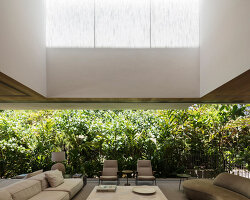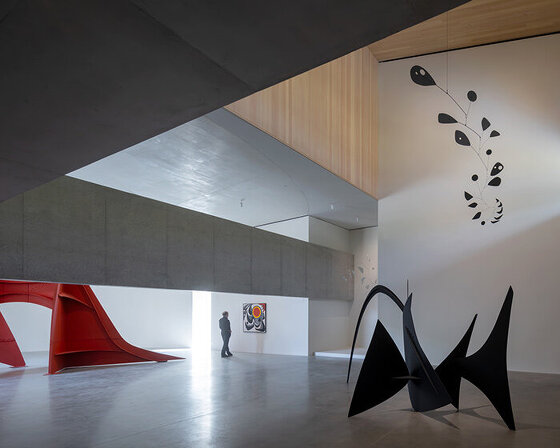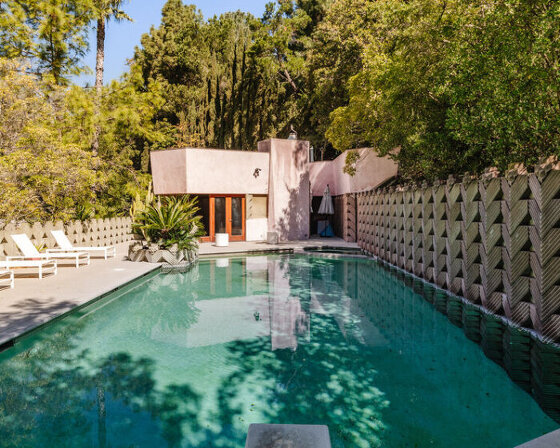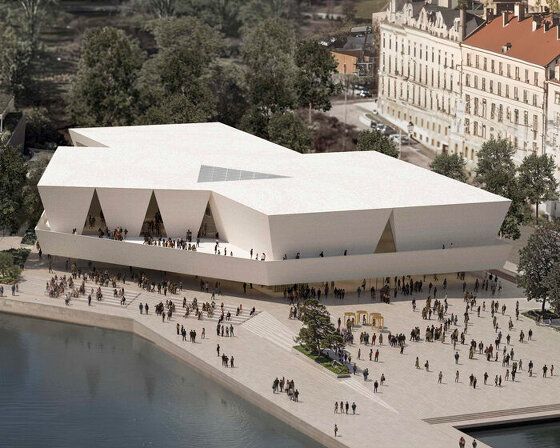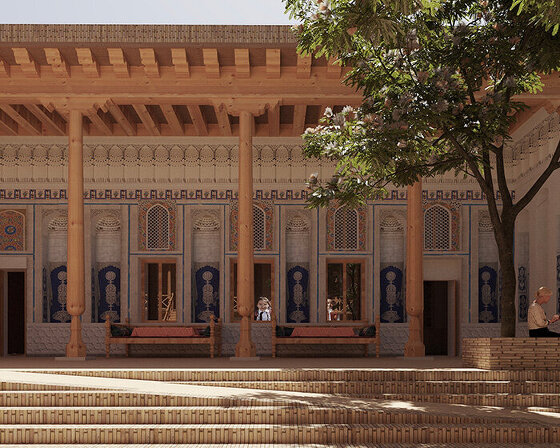studio arthur casas designs +55 design’s new store
studio arthur casas conceives a new store concept for local furniture and accessories proctor +55 design, as if it were an exhibition space for the objects for retail. located in são paulo, brazil, the project’s architecture matches the ‘brazility’ – the character, materiality and locality – of the brand.
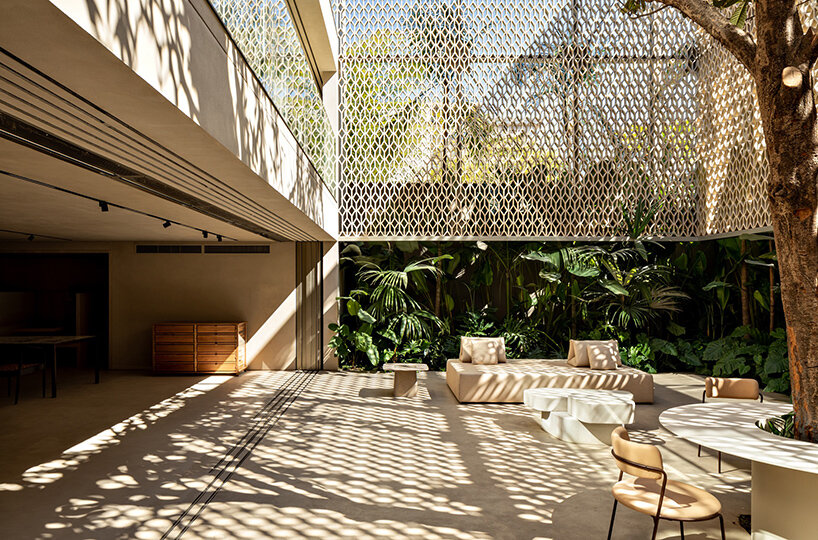
all images courtesy of studio arthur casas by fran parente
as a shining gem of brazilian modernisn, studio arthur casas’ creation for +55 design embraces the practical yet poetic character of cobogós for the permeable façade. architecture and nature meet as the building’s monochromatic earthy tones pair with the lush greenery composed by native species. the landscaping was designed by lapa garden.
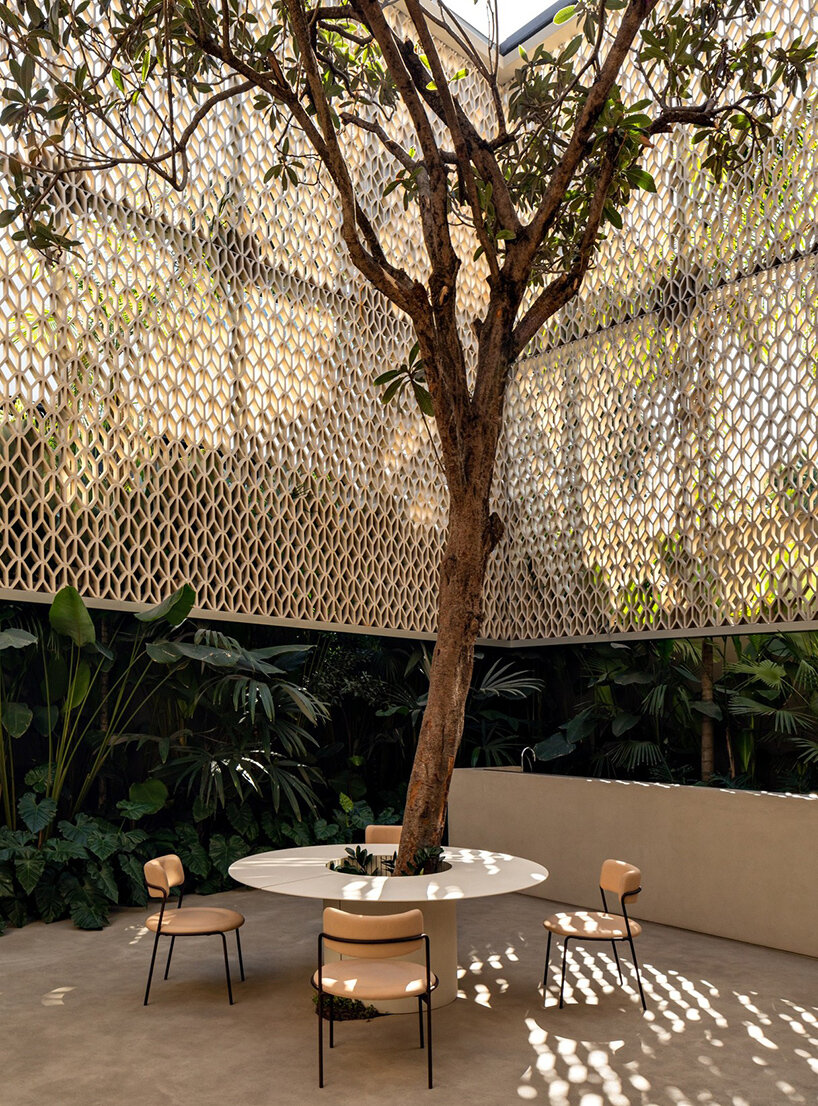
the retail interior is flooded with natural lighting and patterned shadows. its clean lines, neutral tones and minimalist landscape enables the objects and products to take centerstage. this also offers a flexible layout for the store. ‘the project was thought searching for solutions to evidence the furniture, not the architecture‘, concludes arthur casas.

the courtyard’s lush greenery comprises native brazilian species to highlight its tropicality
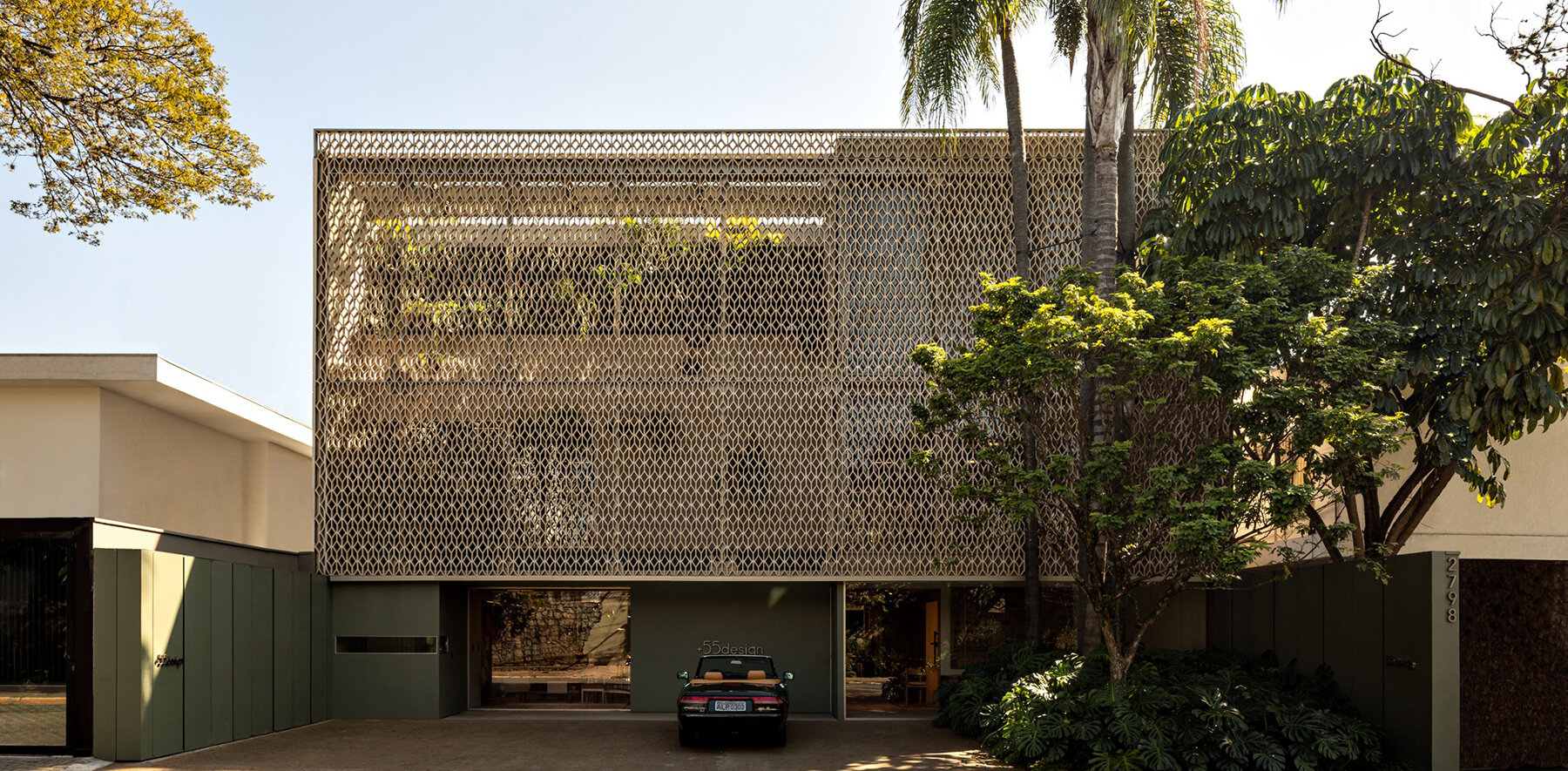
studio arthur casas creates a new store concept for +55 design in são paulo
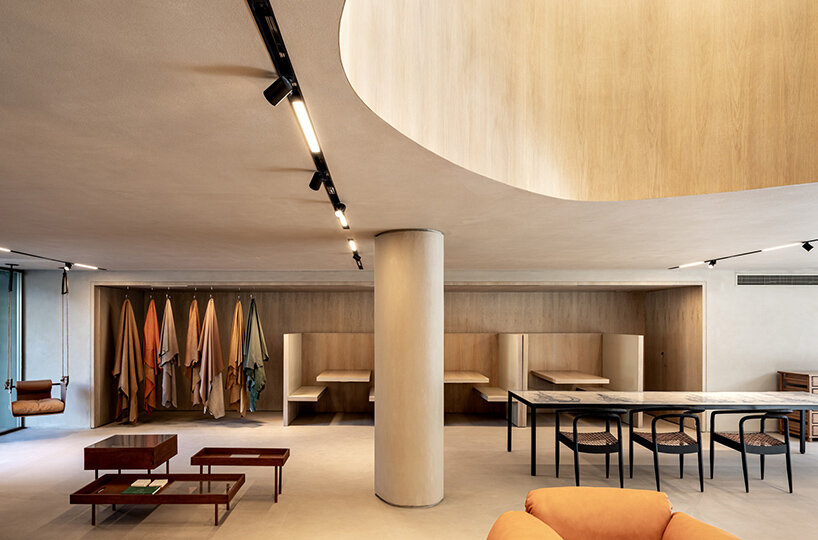
the minimalist landscape of the interior ensures the objects on sale take centerstage
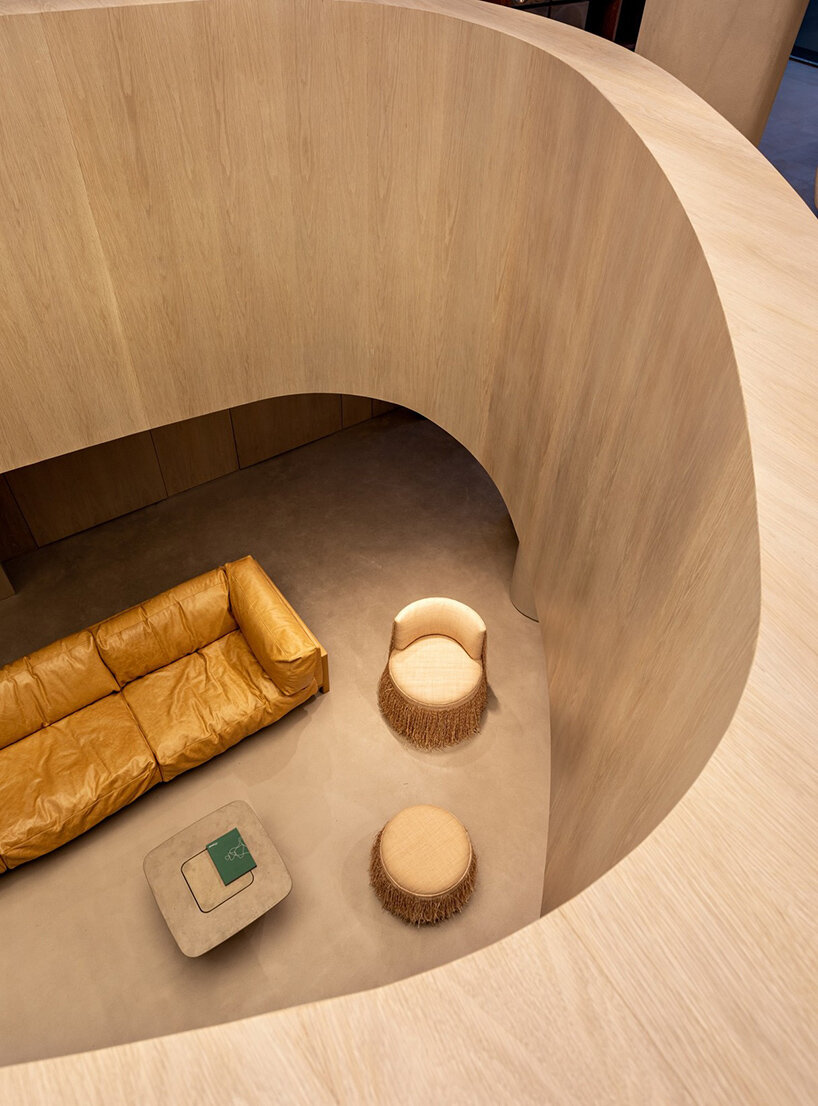
clean lines shape the interior space
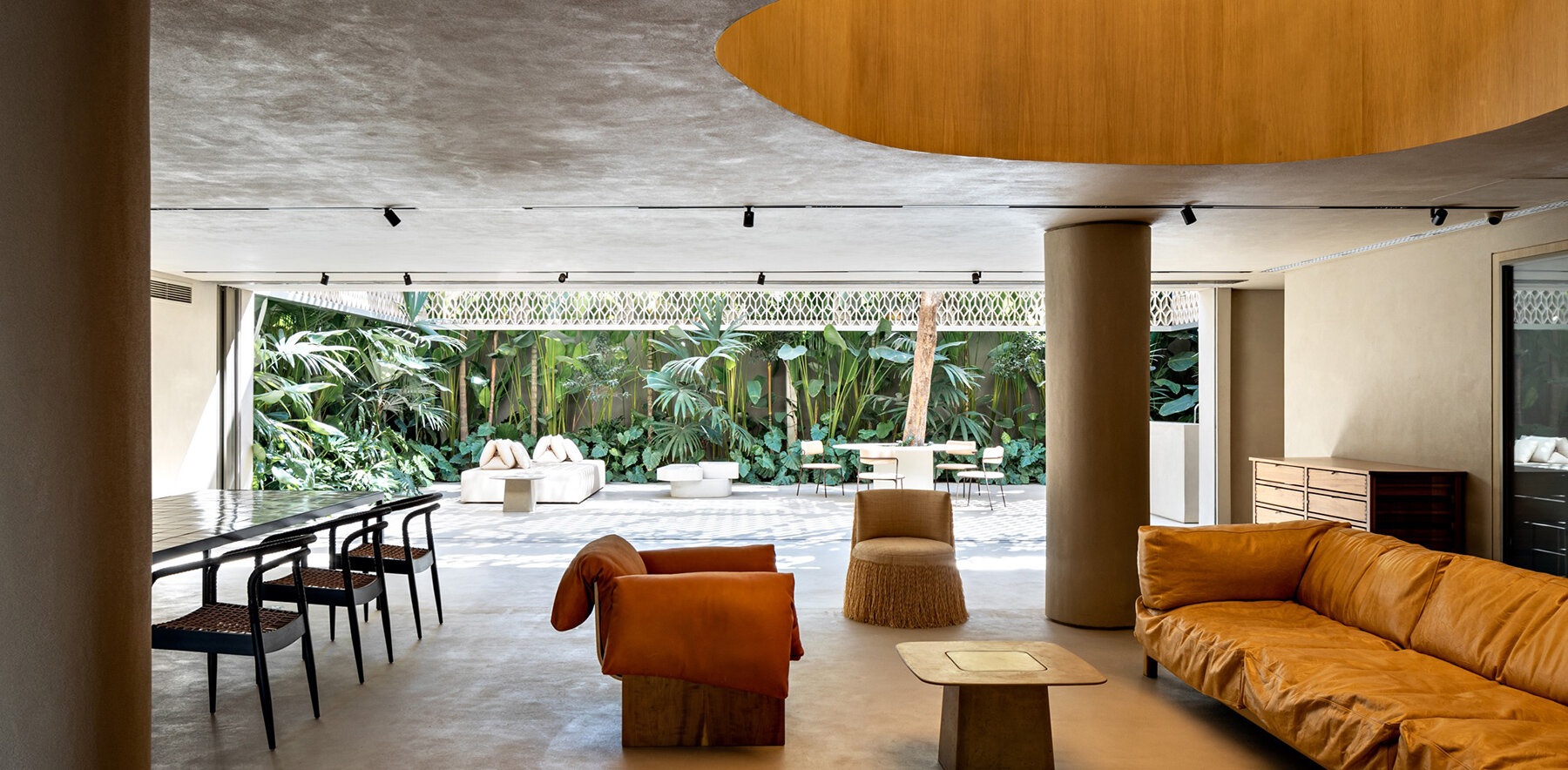
the design distinguishes a contemporary, luxurious but sophisticated aesthetic inside
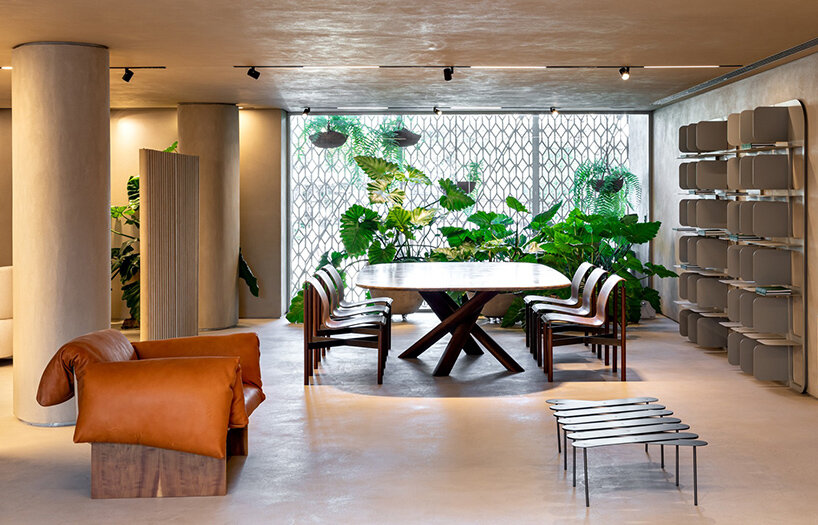
poetic light shines through the cobogós façade
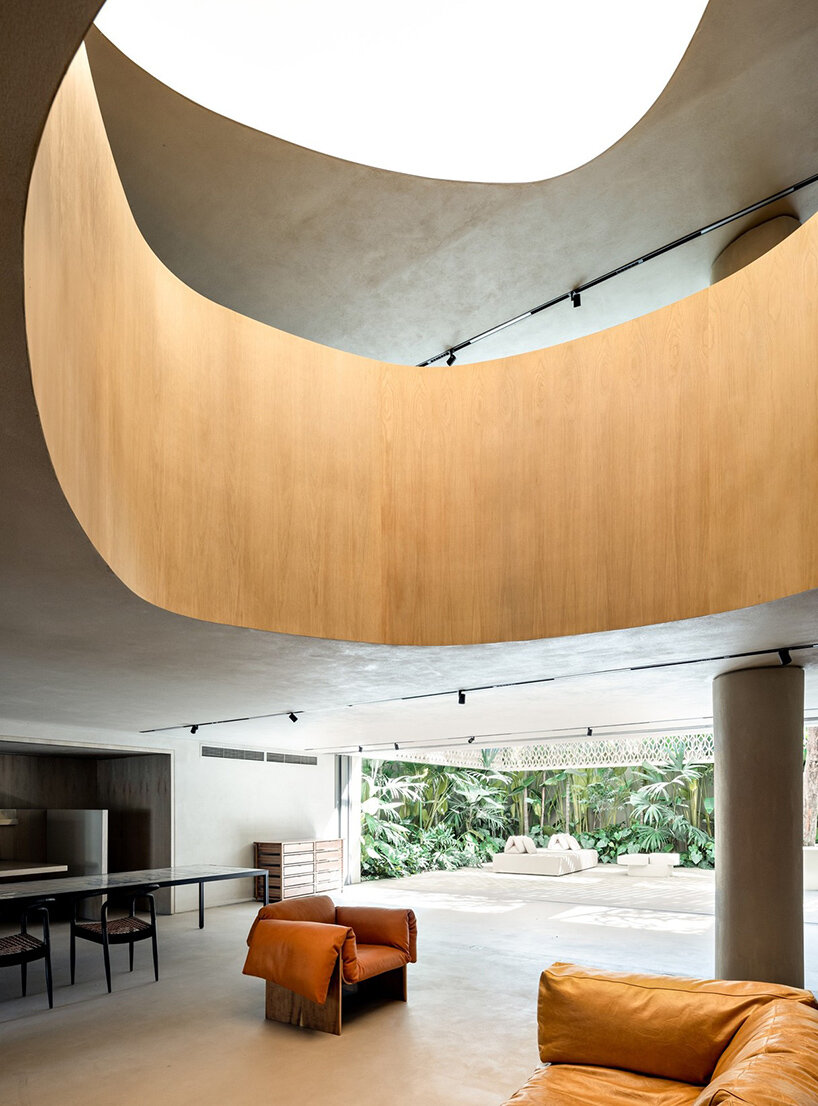
natural lighting floods the exhibition-like interior from the glass roof too
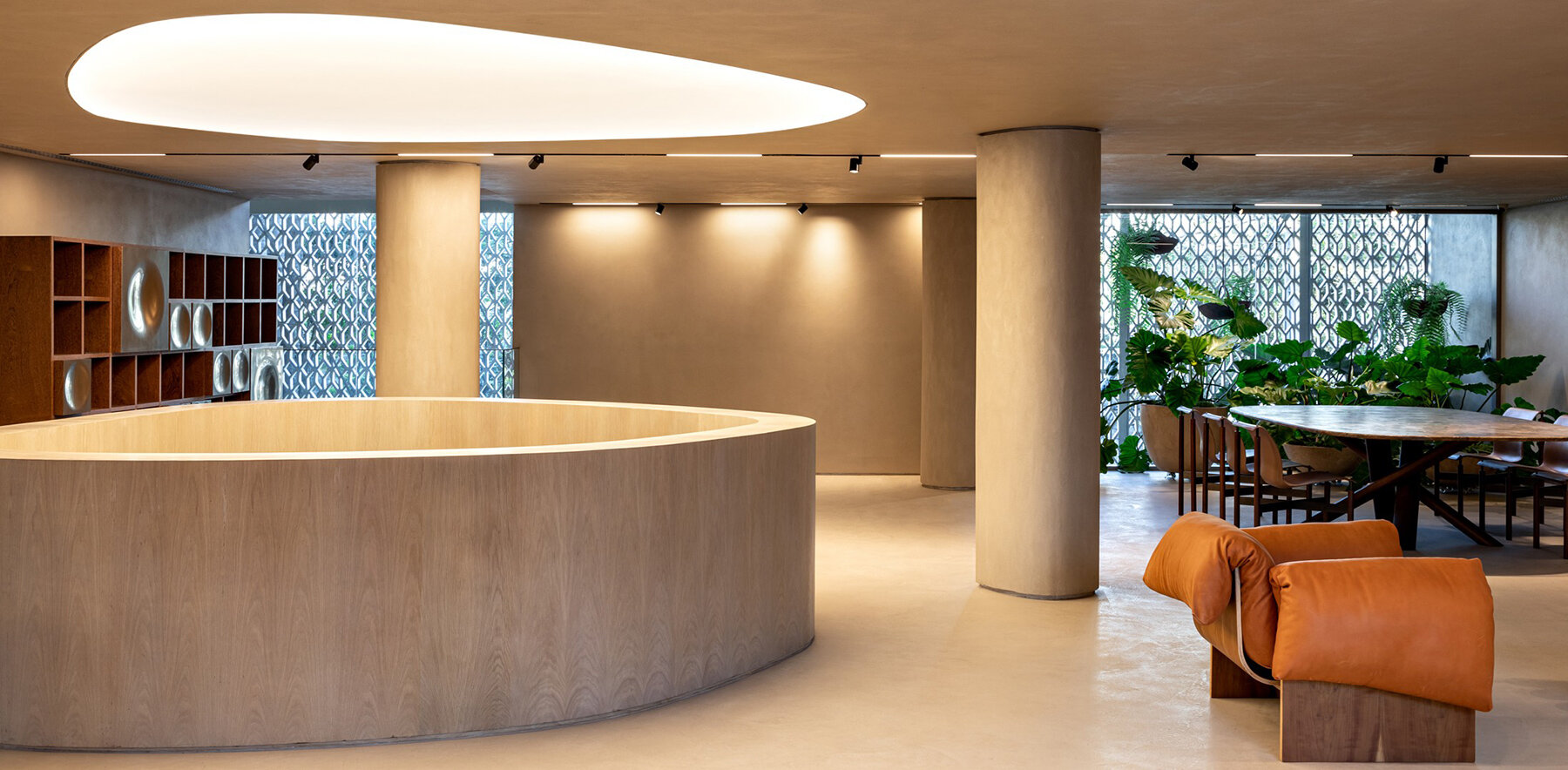
the architecture matches the ‘brazility of +55 design
project info:
project: +55 design
architect: arthur casas
team: regiane khristian, nara telles, rafael palombo, alessandra mattar, luisa mader, fernanda costa, paulina tabet
contractor: SAENG engenharia
consultants: lapa garden (landscaping), fernanda villas boas (manager), pratikline (built-ins), JRG (woodwork), maneco quinderé (lighting), gavazzi engenharia (installations), grifa engenharia(structure), uniflex (curtains), inovar (framing), graber (security)
suppliers: interlight, tensoflex, protécnica, RB pisos, terraway, lechler, ergi tintas, manufatti revestimentos, montele elevadores
dates: 2019 – 2020
plot area: 480 sqm
built area: 720 sqm
location: são paulo, brasil
photography: fran parente
